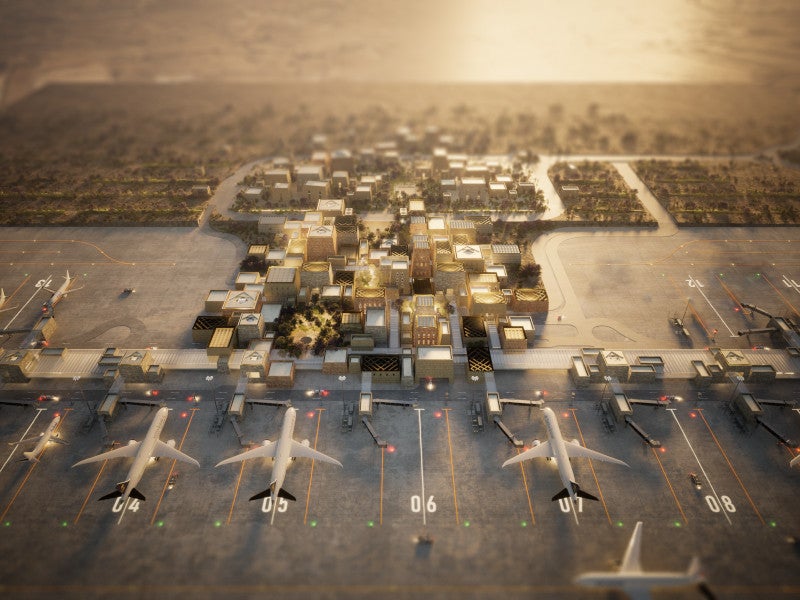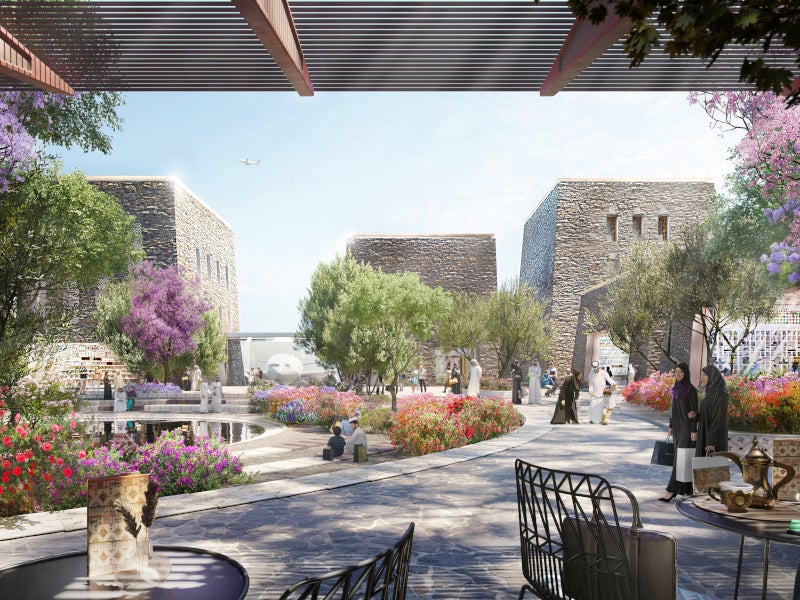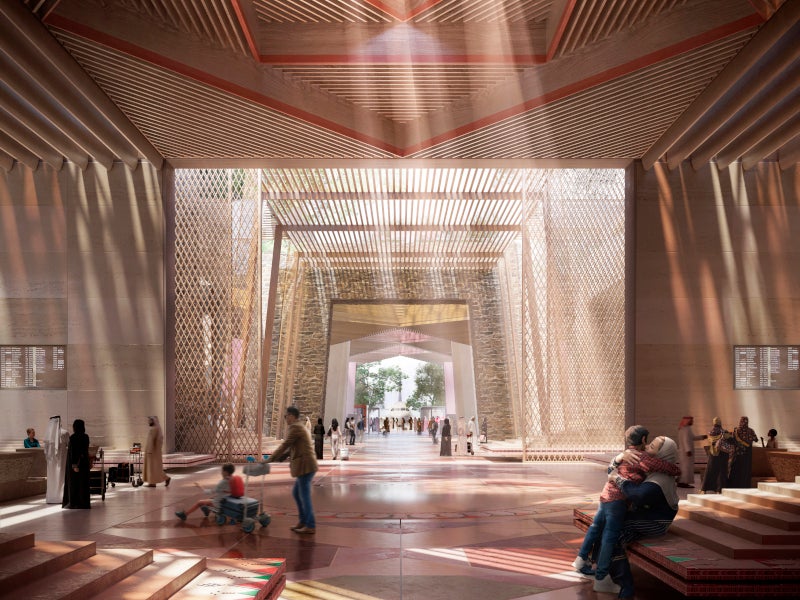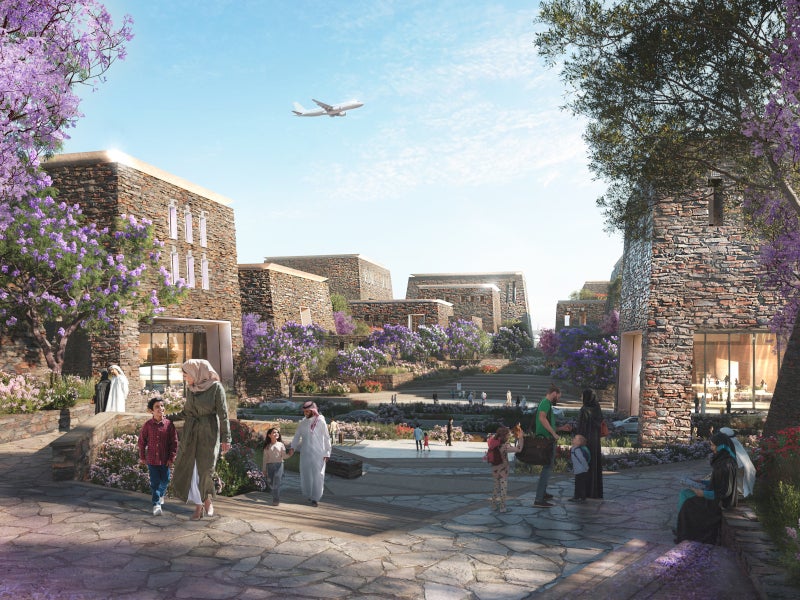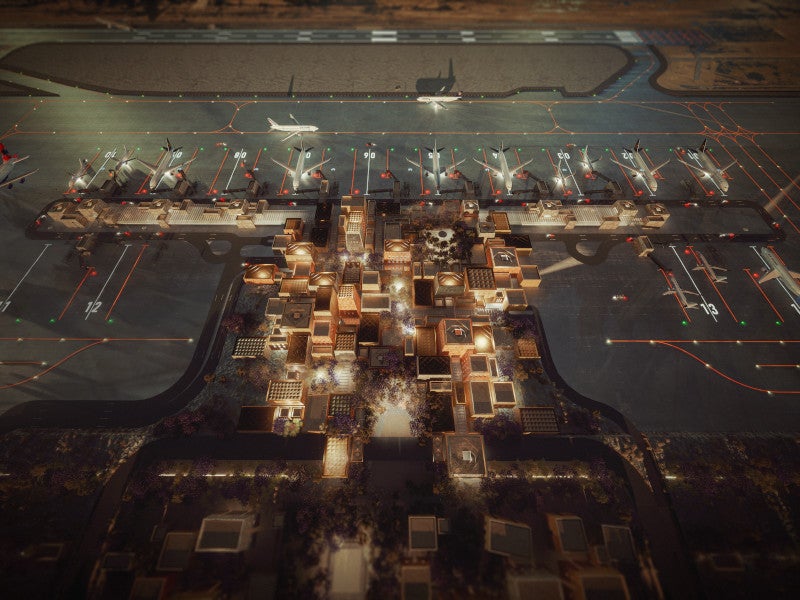Abha International Airport, located in the Aseer region of Saudi Arabia, is the fifth-largest airport in the country by passenger traffic.
The airport is being expanded to boost the passenger capacity in line with Saudi Vision 2030 and the Asir region’s development strategy, which are aimed at boosting aviation and tourism in the country. MATARAT, an airport management company, is developing the project.
The master plan to improve and upgrade Abha Airport was unveiled in October 2023. The first phase of the expansion includes the development of a new terminal to boost the annual passenger capacity from 1.5 million to 13 million.
Anticipated to be completed by 2028, the first phase is expected to establish the Asir region as one of the top tourist destinations in the country and contribute to the region’s overall development.
In January 2024, MATARAT and the National Center for Privatization launched an expression of interest to invite private-sector companies to undertake the terminal development under a public-private partnership. The selected company will be responsible for the airport development and operation for 30 years.
The expanded airport will enhance air connectivity by handling more than 90,000 flights a year to 250 locations and facilitating the transit of 330 million people.
Abha International Airport expansion details
Abha International Airport’s expansion will increase the terminal space from the existing 10,500m2 to 69,400m2 in the first phase and to 73,200m2 in the second phase.
The new terminal will feature facilities such as 20 gates, passenger boarding bridges, 41 check-in counters and seven self-service check-in kiosks, in addition to high-capacity parking facilities.
A new aircraft apron will be developed to serve the new passenger terminal, as well as a new rapid exit taxiway, new access roads, and other facilities such as electrical substation and sewage treatment plant.
The terminal will include facilities such as retail shops, restaurants, and cafés that will open into landscaped courtyards to allow outdoor sitting.
Abha International Airport new terminal design details
The design aims to revitalise the airport terminal by emphasising natural light, greenery, and fresh air. It reflects the Saudi culture and the architectural heritage of the Asir area and draws inspiration from the Rijal Almaa village, which is a UNESCO World Heritage Site.
The modular terminal will consist of interconnected clusters of tall and tapered stone buildings of varying heights between the drop-off zone and the apron that will be paired with outdoor stone-paved pathways and courtyards. The modular design offers flexibility and facilitates future expansion as demand increases.
The stone facade of the building contrasts with the vibrant and sophisticated interior, creating a unique entrance point into the Aseer region.
The terminal layout is designed to make use of prevailing winds to naturally ventilate the courtyards along with the mild climate of the area. The diffused daylight and solid stone walls keep the interiors cool and pleasant.
Contractors involved
Foster + Partners, an architecture, engineering, and landscape design company, won the competition to design the new Abha Airport terminal in November 2023.
Abha International Airport details
The existing Abha International Airport features a single passenger terminal that is used for both domestic and international passengers. The two-floor terminal lacks passenger bridges, with passengers having to walk or be transported through buses to board an aircraft.
The airport features a single runway, a parallel taxiway, and two aprons along with landside facilities.

