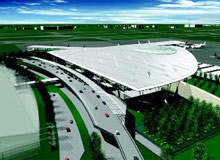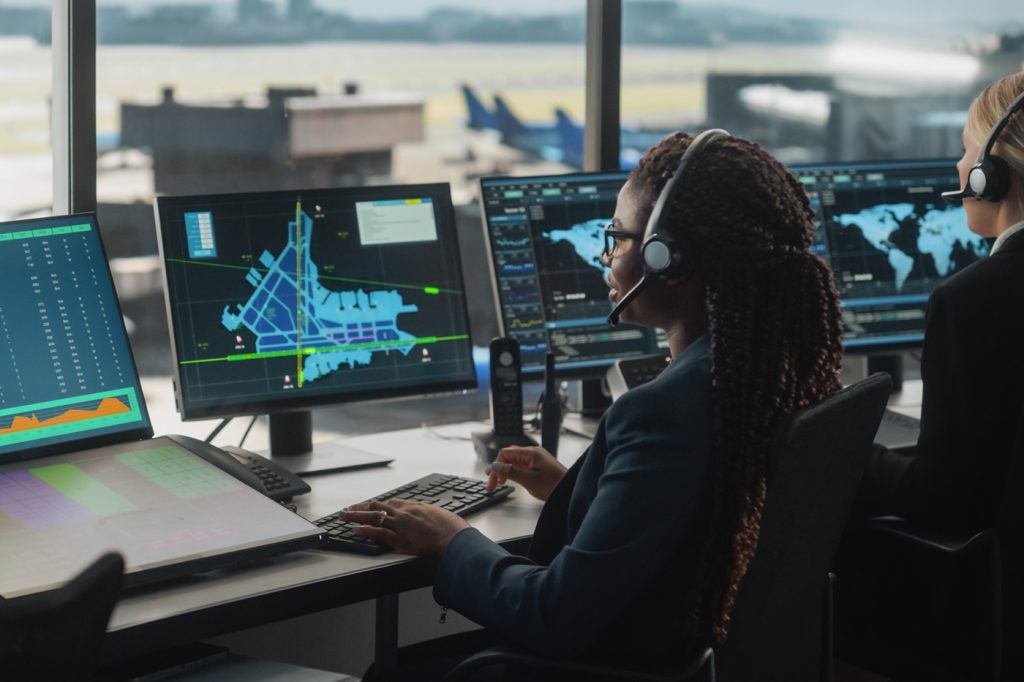
Indianapolis Airport is currently building one of the most technologically and architecturally advanced terminals in the world. The new midfield terminal (being built between the airport’s two runways) will provide an impressive and inspiring new gateway for visitors to Indianapolis and the state of Indiana.
The terminal was designed by a firm well known for their expertise in airport construction: Hellmuth, Obata and Kassabaum (HOK). The terminal will have 1.2 million ft² of floor space and consist of two concourses (A and B), each with 20 gates.
The heart of the terminal will be a 43,000ft² circular central plaza with a 100ft diameter skylight, to make use of natural illumination and give a feeling of openness.
This area will contain luggage screening, luggage claim, shopping areas and 96 check-in counters as well as 18 passenger security areas. The central plaza will also be used to host civic events and art exhibitions.
The terminal will have a total of 90,000ft² dedicated to shops and 55,000ft² to office space. Additional infrastructure will be required for the terminal, including a new road from interstate 70 to provide access, extra parking, new utilities and airfield improvements.
The positioning of the terminal between the two runways was a crucial aspect of the project, as it allows taxiing aircraft to reach the terminal more quickly after landing and thus save fuel.
How well do you really know your competitors?
Access the most comprehensive Company Profiles on the market, powered by GlobalData. Save hours of research. Gain competitive edge.

Thank you!
Your download email will arrive shortly
Not ready to buy yet? Download a free sample
We are confident about the unique quality of our Company Profiles. However, we want you to make the most beneficial decision for your business, so we offer a free sample that you can download by submitting the below form
By GlobalDataThe construction of the new terminals began in July 2005, is estimated to cost $974m and is scheduled for completion by September 2008.
One of the most important principles in the construction of the midfield terminal is the strict observation of environmental guidelines and principles.
Site preparation was designed to lessen the local environmental impact; maximise energy savings, recycling and re-use opportunities; and lessen the new airport’s overall environmental impact, both during construction and subsequent operation.
Following completion of the construction, Indianapolis Airport will submit documentation and reports requesting Leadership in Energy and Environmental Design (LEED) certification. To become LEED certified the airport will have to show its compliance with guidelines established by the US Green Building Council.
DESIGN FEATURES
One of the most important objectives in the master plan for the new terminal was to anticipate requirements 30 years ahead. However, although the midfield terminal will be constructed for ease of expansion, it was important to construct a building to meet current and projected needs without having a detrimental effect on the environment.
The building was designed to incorporate the latest environmental principles and state-of-the-art technology.
The roof of the midfield terminal is a study in environmental architecture. Constructed using a special membrane material, it is designed to shelter and shade the glass walls from the sun but still allow natural sunlight in through skylights.
The arched form of the roof structure is designed to promote natural cooling by harnessing the laminar airflow over its surfaces.
The roof surface will also reflect energy, limit heat gain and channel rainwater for collection and use in building services.
The building structure also incorporates light wells to channel natural sunlight from the roof to the first floor.
LEED CERTIFICATION
The LEED certification process is fundamental to the whole project and is involved in every stage. The IAA determined early in the planning process that environmental sustainability and stewardship were key principles, and the LEED system was an ideal way to document efforts in these areas.
A variety of environmentally friendly features which will contribute towards LEED certification have been incorporated into the project:
- Public transport will be provided
- A roofing membrane that is star rated for energy efficiency will be used
- The project will use local materials wherever possible
- Light fixtures with shielded and directed light – which reduces light pollution – will be used
- Infrared switches on bathroom and toilet fixtures will be used, as well as high-efficiency toilet fixtures to reduce water consumption
- Construction waste management will be carefully controlled, and old asphalt and concrete reused as back-fill in other areas of the project
- The timber used in construction will be obtained from Forest Stewardship Council environmentally managed and sustainable forests
- Airport vehicles will be powered by electric motors wherever possible or using clean-burning fuels
- An energy-efficient underfloor heating / cooling system will be used in the plaza and adjacent spaces
- The high ceiling space of the terminal will have a conventional air volume HVAC system employing stratification principles to conserve energy
- High-performance glazing with ceramic frits will be used to reduce interior glare and solar heat build-up in the concourses
- Locations will be provided for the storage and collection of recyclable materials
- A two-tiered glycol recovery system will be used for the separate collection of high- and low-concentrated storm water run-off. Glycol and wastewater will be recycled
- Sealants, coatings, paints and carpet systems with low levels of volatile organic compound will be used to reduce allergic reactions and odours
LEED EDUCATION
In seeking LEED certification, the airport management faced several difficulties. One of the main ones was the need to educate project team members, including designers, construction managers, consultants and contractors, on the LEED certification process, how they were required to contribute to the process and what specific information was expected from them.
There are seven prerequisites and 69 credits available in the LEED rating system. Of these, all the prerequisites and 26 of the credits must be achieved to gain certification.
The prerequisites and credits are set up in a manner that closely follows the construction process. Each of the prerequisites and credits has a degree of complexity and individual documentation requirements.
The education of every team member about the rating system is crucial to success. All of the submissions for the project need to be logged and added to the project total for several of the LEED certification credits.
OTHER LEED EFFORTS
The process of achieving LEED certification doesn’t just stop with the use of environmentally friendly methods and materials. The airport also has to show an ongoing commitment to the environment and the surrounding community. The airport has already implemented a number of schemes to demonstrate this commitment.
FINAL RECKONING
In the construction of a large project such as the new terminal, one of the most important considerations is cost, and an environmentally friendly approach would normally be expected to make a project more expensive.
Surprisingly, so far, the cost of constructing this environmentally friendly and sustainable terminal has been no higher than it would have been if traditional methods had been used – and in some cases it has been lower.
Some of the environmentally conscious programmes have been found to be highly cost-effective, particularly in terms of lifecycle costs, while others have cost just a little more.
Hopefully these efforts will be appreciated and LEED status granted. It is also hoped that the general public, despite the bad press that airports traditionally receive, will recognise the major efforts being made to protect the environment, now and in the future, by the Indianapolis construction project team.







