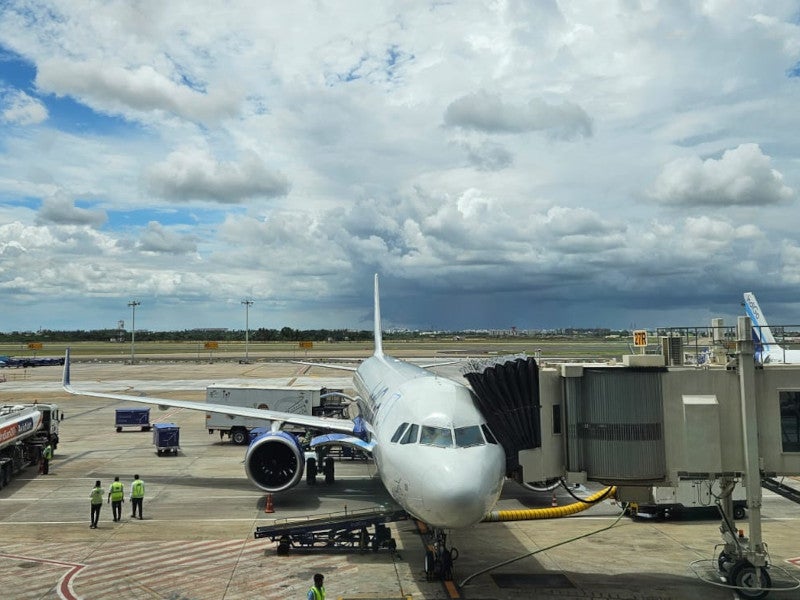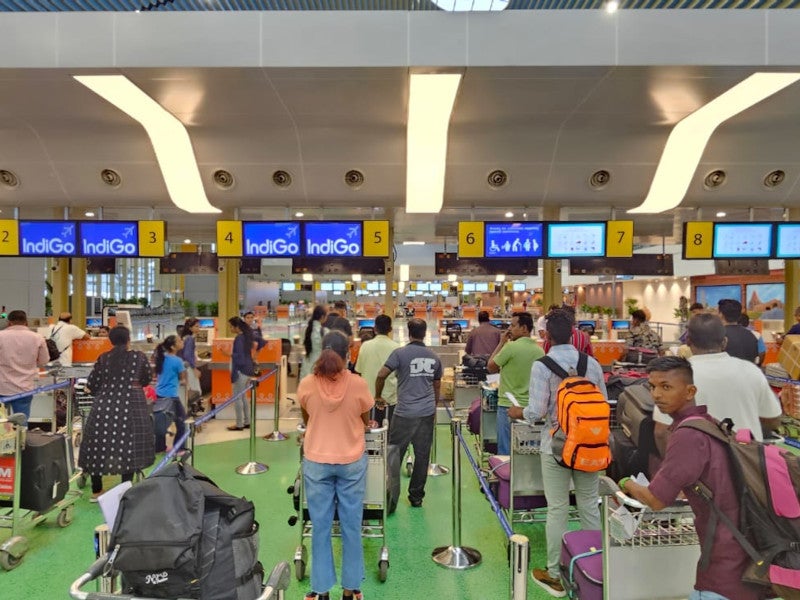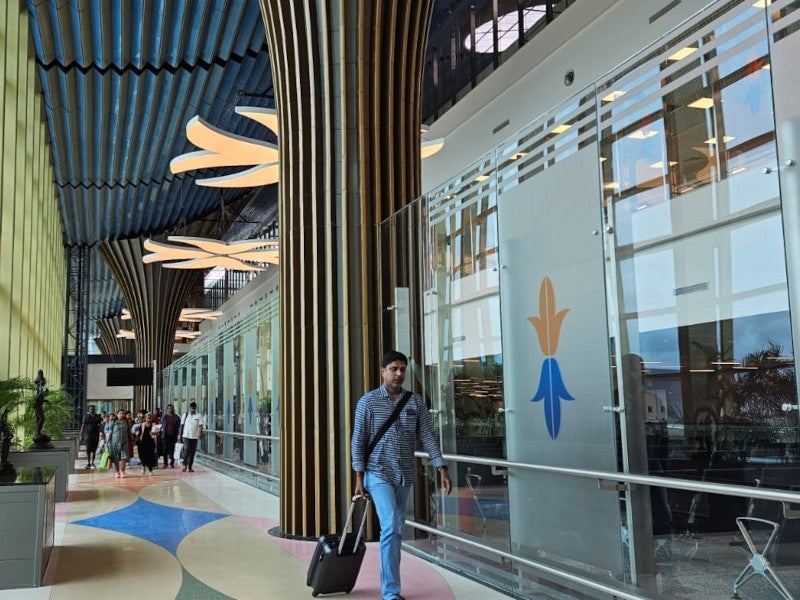The first phase of the new integrated terminal building (NITB) T2 was inaugurated at Chennai international airport, located in Tamil Nadu, India, in April 2023.
Developed by the Airports Authority of India (AAI) at a cost of Rs12.6bn ($154.4m), the NITB is part of the Chennai airport modernisation phase II.
The first phase of the NITB T2 increases the airport’s annual passenger capacity from 23 million to 30 million.
Phase II of the NITB T2 project is ongoing and is expected to increase the terminal size to 197,000m² (2.2 million ft²) and the annual passenger handling capacity of the airport to 35 million.
Chennai airport modernisation phase II project details
Chennai airport is the country’s fourth busiest airport, with its spacious terminals, seamless multimodal connectivity and modern infrastructure. The airport is being upgraded under the Chennai airport modernisation project to meet the growing passenger traffic.
Phase II of modernisation is being undertaken with an estimated investment of Rs24.67bn ($300.8m). It includes the reconstruction of both the domestic and international terminals with airside facilities for integration with the NITB.
International departures are currently handled at Terminal 4 (T4) and international arrivals at Terminal 3 (T3). T4 will be converted into a domestic terminal while T3 will be demolished to allow for NITB phase II works.
A multi-level car park was inaugurated as part of the modernisation project in February 2023. The AAI has also built rapid exit taxiways, including taxiways to the main runway and a parallel taxi track to reduce the main runway’s occupancy time. The new taxiways increased the airport’s hourly aircraft handling capacity from 36 movements to 45.
The modernisation works also include the development of a retail and cinema complex, food courts and restaurants.
Chennai international airport’s new integrated terminal building details
The NITB T2 covers an area of 136,295m²(1.4 million ft²) and is built between the existing Terminals 4 and 1. The old Terminal 2 (T2), which was no longer in use, was demolished to make way for the NITB.
The terminal’s aerobridges are installed on fixed bridges that link to the terminal gates and are configured as multiple apron ramp systems (MARS). The implementation of MARS guarantees the optimal use of apron bays.
Each aerobridge is capable of handling two code C aircraft (A320, A321 or B737) or one code E aircraft (B777 and A350). All the aerobridges are installed with advanced visual docking guidance systems (A-VDGS) that give pilots real-time guidance to park aircraft safely, quickly and accurately in all operating conditions.
The terminal features world-class amenities, including 11 automated tray retrieval systems and six self-bag drops. It also features a passenger flow monitoring system (PFMS) equipped with 3D sensors and e-Gates for boarding process management to improve passenger comfort during transit.
The new terminal has a specialised baggage scanning system and a state-of-the-art baggage handling system (BHS) that minimises the risk of mishandled luggage. In addition, it has 100 new check-in counters, more than 100 immigration counters, self-check-in kiosks, six baggage reclaim belts, 17 lifts, 17 escalators and six walkalators that will significantly improve the passenger experience.
NITB Terminal 2 design details
The design of the new terminal is inspired by the local culture of Tamil Nadu state. The building’s roof is inspired by the curves created by the pleats of the traditional Bharatanatyam dance costume. The approach to the departure area features an extended roof creating a welcoming area for passengers.
The flooring and false ceiling of the building feature Kolam pattern designs and the walls feature traditional murals and wall art that portray the local art and culture. The pillars and coloured columns feature stainless steel champagne strips and a golden finish.
Sustainable features
Chennai Airport’s new integrated terminal building is developed in accordance with the Green Rating for Integrated Habitat Assessment (GRIHA) 4 Star rating standards. GRIHA is India’s National Green Building Certificate (NGC) rating system, which emphasises sustainability and responsible use of resources.
The new terminal uses natural light through skylights, which reduces energy usage and also features stormwater harvesting facilities.
Contractors involved
Multinational conglomerate Larsen & Toubro (L&T) is the project executing agency for the modernisation project.
Consulting company AECOM was appointed as the project consultant for the modernisation project.
L&T Construction, the construction arm of L&T, was responsible for constructing the new integrated terminal building.
Architectural products supplier Hunter Douglas Architectural delivered metal ceiling products, including plain honeycomb panels and folded panels




