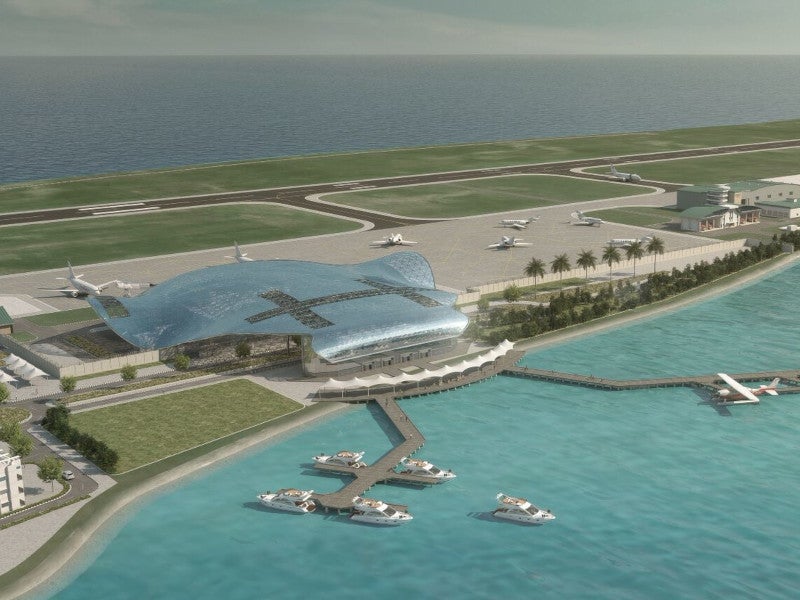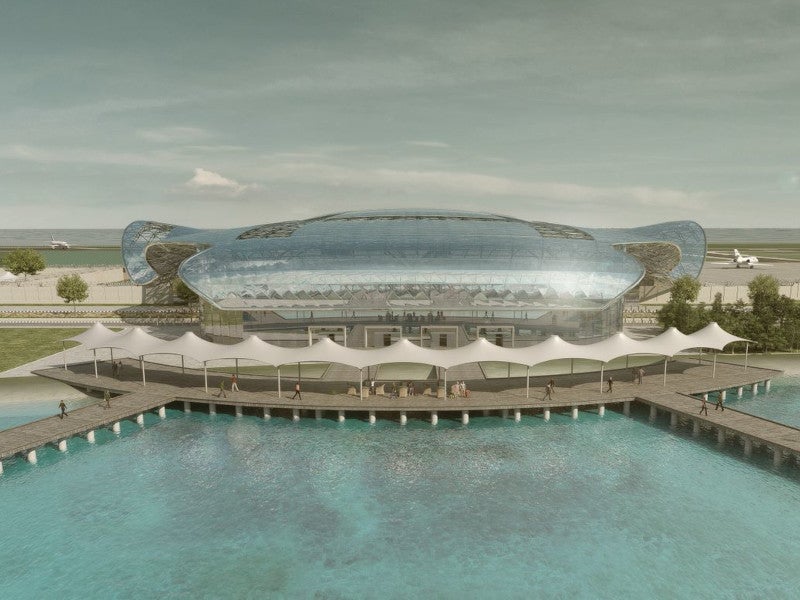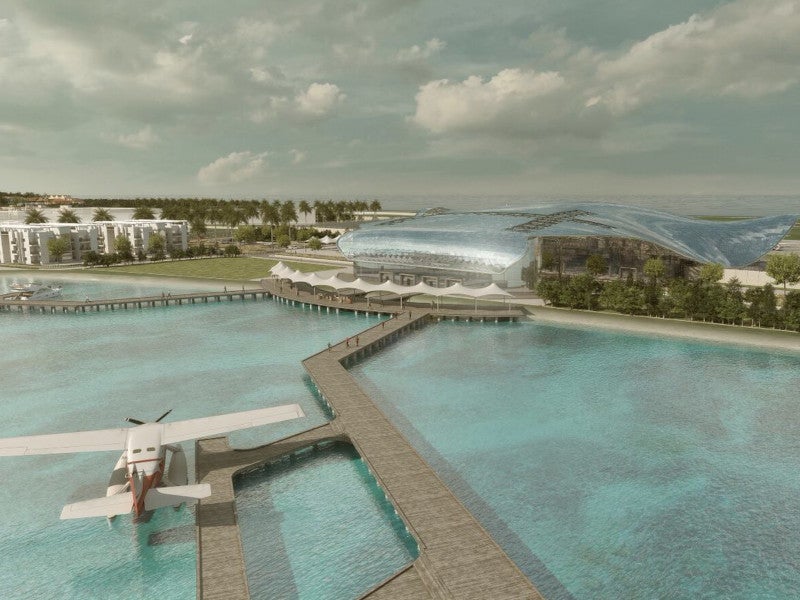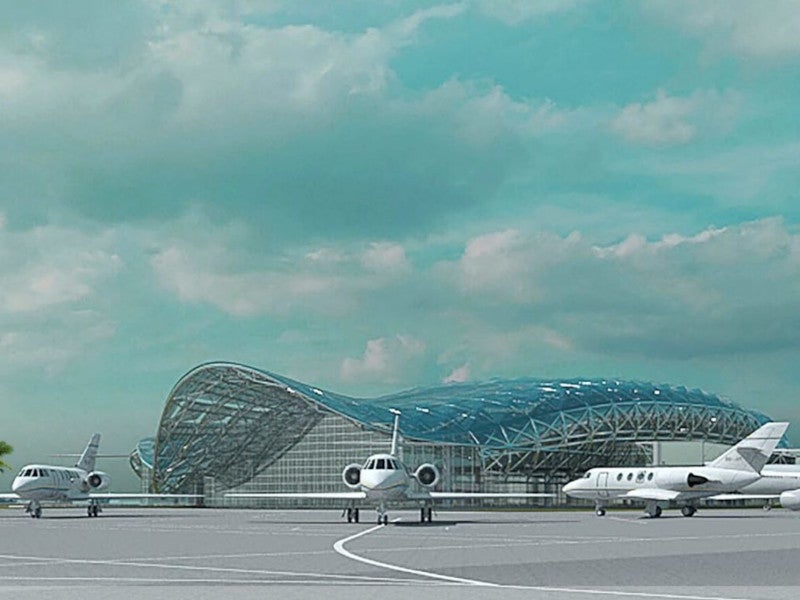Hanimaadhoo International Airport is located on the Hanimaadhoo island in the Maldives. The Regional Airports Company, a state-owned airport operator, is redeveloping the airport to upgrade the infrastructure to international standards and enable it to serve as a catalyst for the development of northern Maldives.
Construction on the approximately $140m project commenced in January 2023 and is expected to be completed by 2024.
Upon completion, the airport will provide direct flight services to international destinations such as South Asia, Southeast Asia, the Middle East and East Africa.
Location and history of the airport
The Hanimaadhoo international airport is located on the island of Hanimaadhoo, on the border of the Haa Alif and Haa Dhaalu Atoll in the northern part of the Maldives. It provides access to the majority of the regions in both atolls making it one of the most used airports in the country.
The airport first commenced operations in October 1986 as a domestic airport. It was upgraded to an international airport in February 2012, making it the third international airport in the country alongside the Velena International Airport and the Gan International Airport.
Hanimaadhoo international airport redevelopment details
The redevelopment includes the construction of a passenger terminal, a sea terminal building, ancillary buildings and airside and landside infrastructure. It is planned to be undertaken in two phases.
Phase one includes the construction of a 2,460m-long runway to accommodate Code-C aircraft such as Airbus 320 and Boeing 737. It will also include the construction of ancillary buildings including a 1,714m2 air traffic control tower, an aircraft rescue and firefighting block, a utility block, a cargo building and a hangar block.
In addition, a fuel farm and fuel jetty, sewage treatment and desalination plants and a ground serving equipment storage facility will also be developed.
Phase two will extend the runway to 3,000m to facilitate Code-E type aircraft including Boeing 777 and Airbus 330.
The redevelopment project also includes the construction of two taxiways with a length of 164m and a width of 34m. Furthermore, parking areas for taxis, buses and cars along with kerb areas with walkways in the cityside will be developed.
Passenger terminal building details
The airport’s passenger terminal will be a two-level building covering an area of 10,230m2 including 1,560m2 for land or seaside connectivity. It can accommodate 1.3 million passengers a year and 600 passengers during peak hours.
The terminal will comprise arrivals and departure-processing zones on the ground floor and lounges, duty-free outlets and food and beverage outlets on the first floor. It will also feature modern facilities and amenities such as VIP waiting lounges, prayer rooms, seating areas and baby care facilities.
The passenger terminal’s design is inspired by local heritage with the roof structure resembling the Sting Ray fish. The spaceframe roof extends over the approach road and sea terminal building to create a connection between the different parts of the airport and integrate the two terminals.
The airport will also have a sea terminal, which will be a two-level jetty terminal building covering an area of 1,560m2. It will feature jetties for parking seaplanes and provide anchorage for ferries. It will have a peak-hour passenger capacity of 70.
Funding for the project
The project is being funded through an $800m concessional line of credit provided by Exim Bank of India to the Government of Maldives for the development of infrastructure projects in the country.
Contractors involved
The design phase of the project was led by airport manager and developer Airports Authority of India, with the preparation of a detailed project report and initiation of an international design competition to select the design consultants.
A consortium of architects and engineers including Somnium London, Studio DRA and Meinhardt Group won the competition to design the Hanimaadhoo International Airport. Somnium London was the lead design architect and concept designer of the project, while Studio DRA was the local delivery architect and project manager. Meinhardt Group was the engineer and programme manager.
In August 2022, the construction contract for the project was awarded to India-based JMC Projects, an engineering and construction services company.







