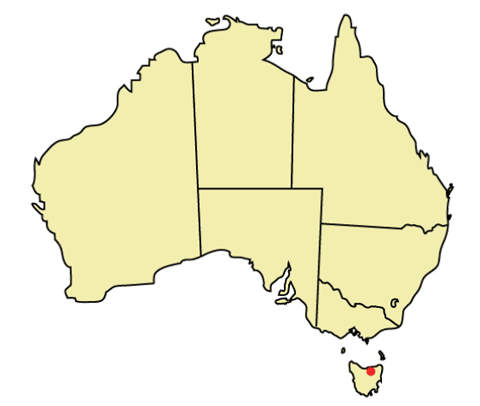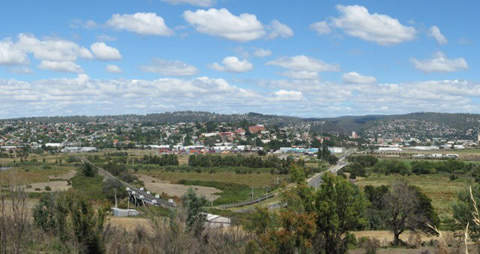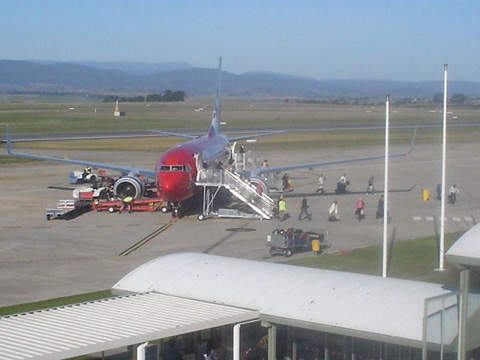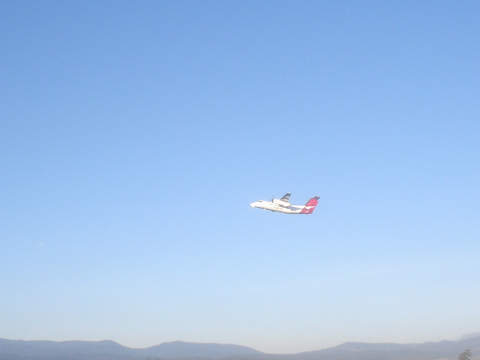Launceston Airport is an Australian domestic regional airport, which is situated 15km from the town of Launceston near Western Junction in Tasmania. The two major airports in Tasmania with more than one million passengers annually are Hobart International Airport and Launceston Airport. Launceston Airport handled a record passenger traffic of 1.124 million in 2009.
The airport has a single terminal building and three runways only one of which is asphalt paved (14R/32L, 1,981m, 6,499ft). The facility is owned by Australia Pacific Airports Corporation Limited and is operated by Australia Pacific Airports (Launceston). With passenger numbers increasing it is no wonder that the airport is undergoing an upgrade / expansion project.
The terminal building was first built in 1965 and was expanded to accommodate modern airport infrastructure for check-in, baggage handling and security. The terminal currently services the four Australian interstate airlines, which are QantasLink, Jetstar, Virgin Blue and Tiger Airways Australia.
Airport upgrade
In April 2008 Launceston began a major expansion / upgrade project which has an estimated cost of A$20m ($19m). The upgrade includes a new security and baggage handling system (all baggage will be X-rayed), and also automated baggage carousels as well as additional gate space with floor-to-ceiling windows (more cafe and lounge space and additional seating) and more space in the terminal for retail concessions and food outlets – the airport currently only has one eatery, the
Kavihan Cafe.
The floor space of the terminal building has been doubled from 3,000m² to 6,000m². The three-phase project was completed in November 2009 and was officially opened in 12 March 2010. The two local companies involved in the project were Artas Architects and Vos Construction.
Phases
The upgrade took place in three phases. From May 2008 to December 2008 the outward-bound passenger areas were upgraded to include a CBS area, airline offices and a checking area.
The new checking area has 12 new check-in counters. A new common-use baggage processing system (outward) has been installed in a new CBS shed. The screening system screens nearly 20 bags per minute.
At the apron level two new gate lounges and new arrivals quarantine screening have been added with 1,200m² of floor space.
At the south of the building a central baggage arrivals hall has been completed. The baggage arrivals hall has two baggage carousels. The first baggage carousel became operational on 18 March 2009.
Phase two from July 2008 to March 2009 addressed the public lounge facilities. Nearly 100m² has been added to the lounge floor space. The existing security and screening area (a space of around 800m²) has been relocated to a new area within the terminal building to give more space for meeting and greeting.
The cafe and retail areas have been refurbished with floor-to-ceiling windows, which offer views of the airfield.
Phase three took place between May 2008 and July 2009. It included the construction of a new 600m² baggage arrivals shed that allows the existing eastern baggage reclaim area to be refurbished. Two new baggage carousels were also installed. They have a combined length of 81m. Six new integrated car rental counters have also been constructed.
Additional facilities
For people with hearing impairment, the airport has installed high-coverage hearing augmentation in the public area.
The CCTV system has been extensively expanded.
Throughout the building almost 50 flight information screens have been installed.
At all levels lift access and fire detection systems have been provided.
Air traffic control
The current air traffic control tower was constructed in phases. A temporary tower located on south of terminal served the purpose of air traffic control when the current tower was under construction. The frame of the tower was built with steel and cladding was done with fibro-cement.
Parking
The airport provides both short and long-term car parking. Short-term parking is opposite to the terminal building while the long-term is located to the right of the terminal. A secondary car park provides additional parking spaces during peak times.







