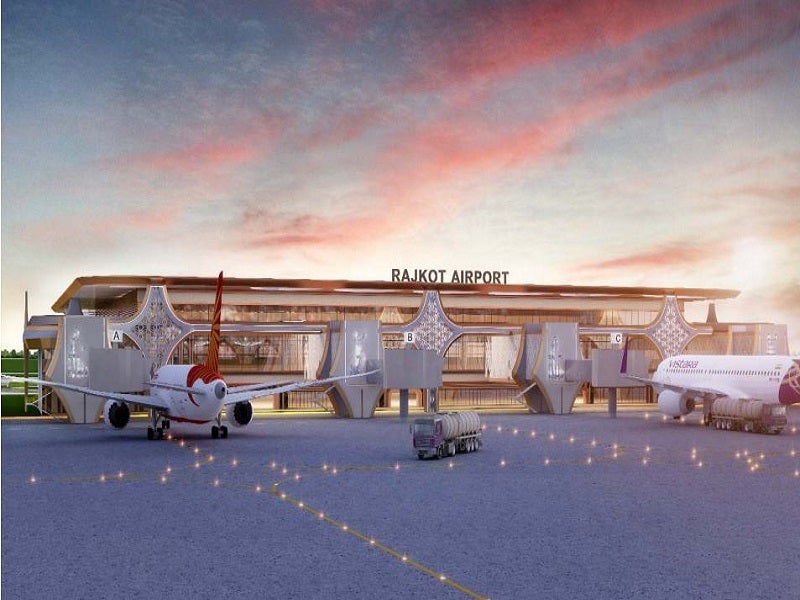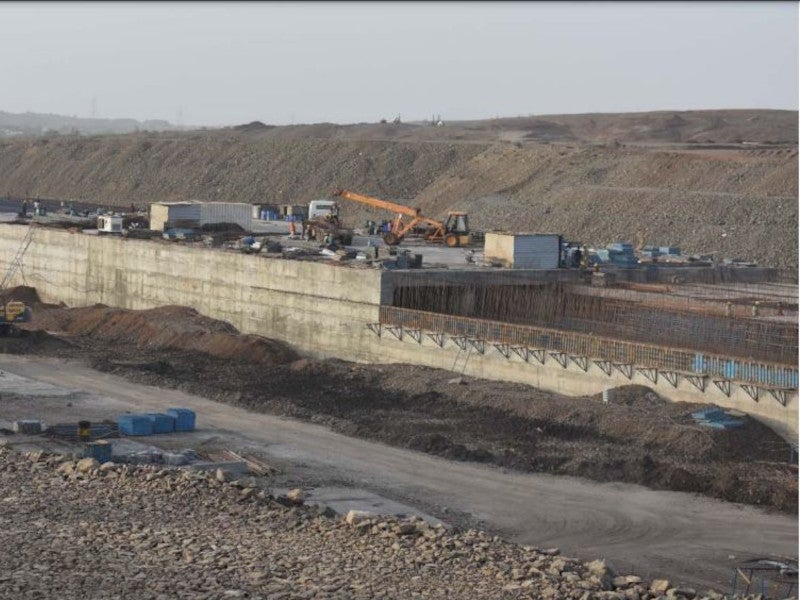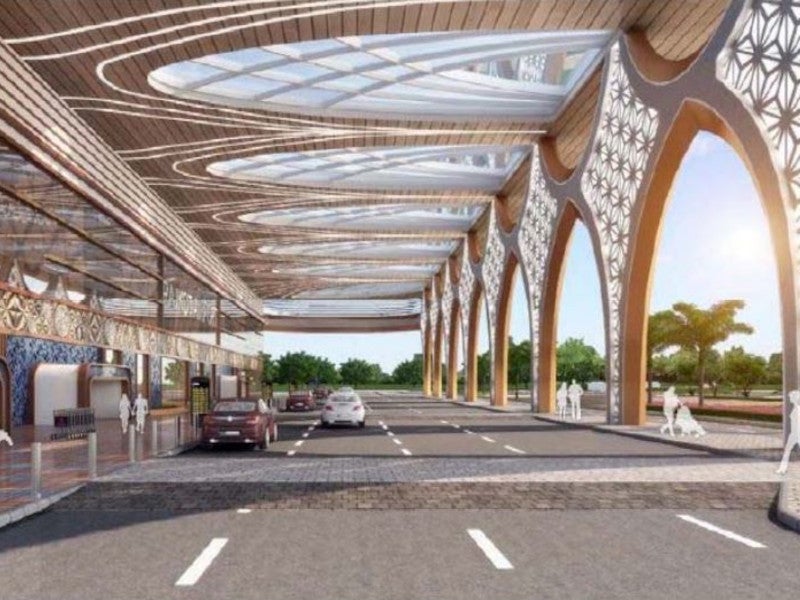Hirasar greenfield airport is an international airport being constructed in Hirasar village, Rajkot, Gujarat. The Hirasar airport is expected to boost industrial growth in the region.
India’s Cabinet Committee on Economic Affairs approved the construction of the Hirasar greenfield airport in February 2019.
The ground-breaking event for the new airport was held in October 2017. The greenfield airport is expected to be operational by March 2023.
Hirasar greenfield location
The airport can be easily accessed from the national highway NH-27 through a clover-leaf flyover that is planned over the highway for barrier-free access to the airport.
It will be located on the Rajkot-Ahmedabad highway, 30km from Rajkot city.
Hirasar greenfield airport details
The Hirasar airport is being developed in multiple phases in a total area of 1,025.4ha (2,534 acres).
The first phase is estimated to involve an investment of Rs14.05bn ($180m). The Gujarat state government provided 293.25ha (724.63 acres) of land to the Airports Authority of India (AAI) for the construction of the airport.
The new airport is expected to serve as a transportation hub for passengers travelling abroad.
Construction details
More than 45% of the total project work was completed as of June 2022, which included 82% of earthwork and 80% of runway work.
Construction of a new passenger terminal and air traffic control (ATC) tower are in progress. An interim terminal building with the capacity to handle 300 passengers an hour is also being constructed.
Parking facilities for buses, cars, and taxis will be created along the city side area of the airport.
Terminal and runway details
The passenger terminal building will be built with modern facilities in an area of 23,000m² (247,570ft²), with a peak handling capacity of 1,800 passengers per hour.
The terminal will comprise a central processor and a connected pier. The ground floor of the central processor will include check-in and baggage claim facilities while the first floor will feature security control and gate hold areas.
The terminal will feature passenger facilities, 20 check-in counters, four passenger boarding bridges, and three conveyor belts. Modern firefighting and fire alarm systems will also be installed.
The runway will have a length of 3,040m and a width of 45m. It will accommodate AB-321 type aircraft, with a parking capacity of 14 aircraft at a time.
Terminal design
The terminal facade design is inspired by the existing Rajkot palaces such as the Ranjit Vilas Palace. It will feature traditional elements integrated into a contemporary form.
Different art forms, including dandiya dance, will also be incorporated in the terminal facade and interiors. The external panel work at the city side kerb’s drop-off area will be decorated with jewellery work and filigree work.
The heat gain of the terminal building will be reduced by traditional jalis work.
ATC, apron, and taxiways
The ATC will be located towards the northeast of the terminal. It will include a ground floor and three above-ground tower levels.
The aprons will be able to handle all present and future aircraft such as the B787. Apron pavements will be built on the northwest side in four phases supporting ground support equipment (GSE) circulation roadways, remote parking stands, apron taxiway, and GSE hold areas.
The runway will include a parallel taxiway and an associated taxiway system. The taxiway system will accommodate code F and code E aircraft.
Cross taxiways will also be created to enable better connections and taxiing.
Sustainable features
The terminal is designed as a green building, with energy-efficient heating, ventilation, and air conditioning (HVAC) systems, LED lighting, automated lighting control systems, double insulated roofing, and energy-efficient electrical equipment.
A 500kW solar plant will be installed to supply clean energy. Solar lighting is proposed to be installed in the main control room, and 20% of street lighting will operate on solar energy.
Other sustainable features of the airport will include rainwater harvesting, the use of eco-friendly building materials for construction, and energy-efficient chillers. A building management system will also be installed to conserve energy.
The terminal will also feature sound-absorbing materials such as carpets and drapes to reduce the noise levels.
More than 33% of the total project area will feature green areas comprising trees.
Contractors involved in Hirasar airport construction
The construction contract of the greenfield airport at Hirasar was originally awarded to Reliance Infrastructure in March 2019. The work was, however, terminated in July 2019 and new tenders were released again.
Dilip Buildcon, an infrastructure company based in India, received the engineering, procurement, and construction (EPC) contract for the Hirasar greenfield airport. It received the letter of acceptance (LoA) for the construction in February 2020.
The company is responsible for the design and construction of the runway, taxiways, apron, basic strips, perimeter, and turning pads. Its contractual scope also includes cut/fill and grading earthwork, a drainage system, retaining structures, a fire station, and a fire pit.
Pragati Labs provided the baseline data for the airport project for the environmental impact assessment.
Yashnand Engineers and Contractors, a construction company based in India, was contracted to build the passenger terminal in August 2021.
Need for the new airport
Spread across 101.17ha (250 acres), the existing Rajkot airport is located in the heart of the city, close to a railway line, a state highway, and residential buildings. It does not support the expansion of the runway to accommodate wide-bodied aircraft.
The construction of a new international greenfield airport is proposed to meet the forecasted increase in passenger traffic and international visitors, and enhance the regional connectivity, trading, and tourism of Gujarat.
The passenger traffic is projected to grow at 7.44% a year on an average, from 0.91 million passengers in 2022 to 12.93 million by 2057.






