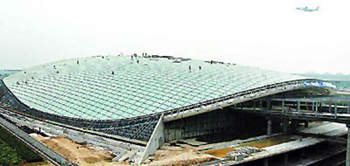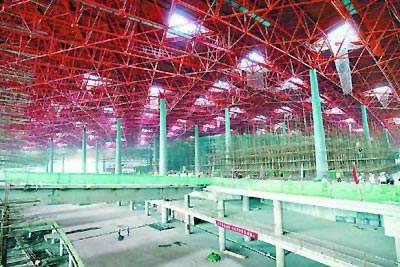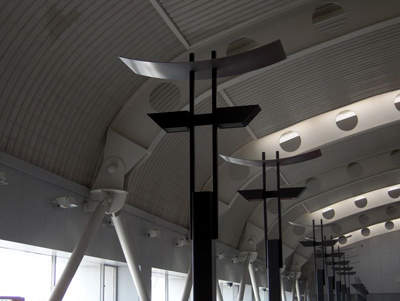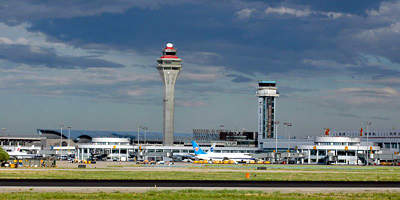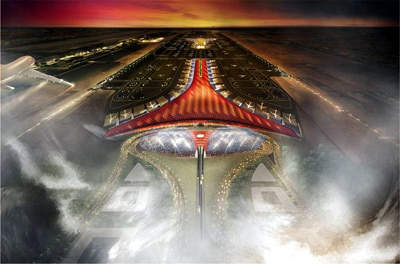The arrival of the 2008 Olympic Games marked a very special moment in the history of China. For the first time all the worlds’ eyes and cameras centered on Beijing, the capital of a country that has in recent years shaken off the mantle of communism and embarked on an economic surge that has left the rest of the world breathless.
Part of the vision to show Beijing as the truly world class city that it is, included the completion of the world’s biggest airport, Beijing International Airport in time for the opening of the games.
This massive expansion project culminated in the opening of terminal 3 in February 2008. This expansion involved the construction of a third runway and another terminal for Beijing airport, and a rail link to the city centre, creating the largest man made structure in the world in terms of area covered.
Beijing Capital International is the main international airport that serves the capital city of Beijing and is located around 20km to the north-east of the city centre.
The airport is a primary hub of operations for Air China, which flies to around 120 destinations (excluding cargo). It is also a hub for Hainan Airlines and China southern Airlines.
Finance
The current airport expansion is largely funded by a €500m ($625m) loan from the European Investment Bank (EIB). The loan is the largest ever granted by the EIB in Asia and the agreement was signed during the eighth China-EU Summit held in September 2005.
Beijing Airport facilities
Beijing Airport opened in March 1958, and was the first airport in the People’s Republic of China. The airport consisted of one small terminal building, which is still used for VIPs and charter flights. In January 1980, a newer, larger terminal building was opened, with facilities for 12 aircraft to dock.
In November 1999, the airport opened terminal 2 (designed by Ove Arup) as demand had outstripped the design of the previous terminal. In 2004 a new terminal one opened for the use of specific flights / carriers such as China Southern Airlines domestic and international flights from Beijing. Other airline’s domestic and international flights still operate from terminal two.
Construction of terminal 3 started on 28 March 2004, and was opened in two stages.
Trial operations commenced on 29 February 2008 and the airport became fully operational on 26 March 2008.
T3 is the largest airport terminal-building complex ever built in a single phase with 986,000m² in total floor area. It features a main passenger terminal (terminal 3C), two satellite concourses (terminal 3D and terminal 3E) and five floors above ground and two underground.
Terminal 3C is dedicated to domestic flights, terminal 3E for international flights, and terminal 3D, called the Olympics Hall, was used for charter flights during the Beijing Olympics, before its use by international flights.
This expansion increases BCIA’s total capacity up by 50 million passengers a year to a total of approximately 82 million.
Beijing Airport design
A 300,000m² transportation centre is located at the front of T3. 7,000 car-parking spaces will be available if the two-level underground parking lot is fully employed. The transportation centre will have three lanes for different types of vehicles, airport buses, taxis and private vehicles. The transportation centre will also have a light-rail station on a line that begins at the Dongzhimen.
One of terminal 3’s highlights is the $240m luggage-transfer system. The luggage system is equipped with yellow carts, each of which has a code, matching the bar code on every piece of luggage loaded on it, allowing easy and accurate tracking. More than 200 cameras will be used to monitor activities in the luggage area.
The luggage system will allow passengers to check in their luggage at the airport several hours or even a day before their flight. The airport will store them in its luggage system and then load them on the correct aircraft.
In addition to food and beverage businesses, there is a 12,600m² domestic retail area, a 10,600m² duty-free-store area and a nearly 7,000m² convenience-service area, which includes banks, business centres, internet services and more.
The 2km trip between the two buildings is shortened to two minutes by an intra-terminal train.
The airport has 66 air bridges, further complemented with remote parking bays which bring the total of gates to 120 for the terminal alone. Terminal 3 also comes with an additional runway.
IT systems
In March 2008, SITA announced the installation of 700 work stations as well as 50 SITA self-service check in kiosk’s to support check-in, boarding and transfers at the new terminal 3.
The terminal became fully operational with the latest version of SITA’s AirportConnect CUTE IT software installed for the check-in counters and self-service kiosks. Work stations where also be installed in airline back offices.
Deputy general manager, BCIA Ltd., Gao Lijia said that “There is no doubt that the smart deployment of the latest check-in and self-service solutions will help to make travel to and from the Olympic Games as stress-free as possible for both athletes and spectators. SITA is playing a significant role in helping us to manage the large numbers we are expecting over a concentrated period of time.”
Outside characteristics
A 98.3m monitoring tower stands at the southern end of T3, the highest building at the airport. The roof of T3 is red, the Chinese colour for good luck. The terminal’s ceilings use white strips for decoration and to indicate directions. Under the white strips, the basic color of the ceiling is orange with light to dark tones indicating where a passenger is inside the building. It is light orange in the center and deepens as it extends to the sides in T3E and is the other way round in T3C.
The roof of T3 has dozens of windows to let in daylight. Light angles can be adjusted to ensure adequate interior lighting. Many traditional Chinese elements are employed in the terminal’s interior decoration, including a Menhai, a big copper vat used to store water for fighting fires in the Forbidden City, and the carvings imitating the famous Nine-Dragon Wall.
An indoor garden is constructed in the T3E waiting area, in the style of imperial gardens such as the Summer Palace. In T3C, a tunnel landscape of an underground garden has been finished with plants on each side so that passengers can appreciate them from inside the mini-train.

