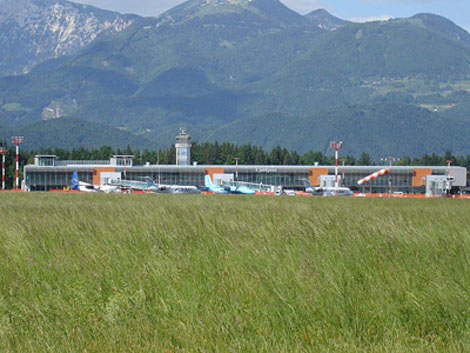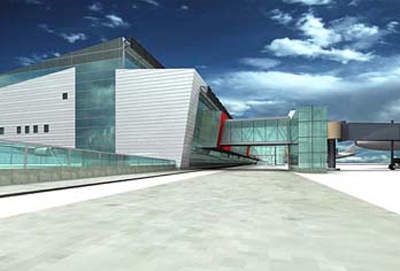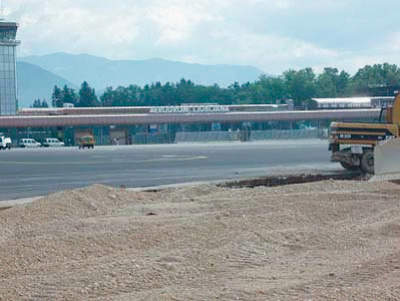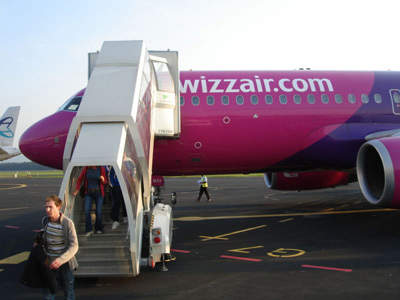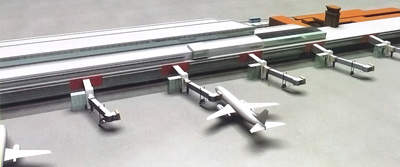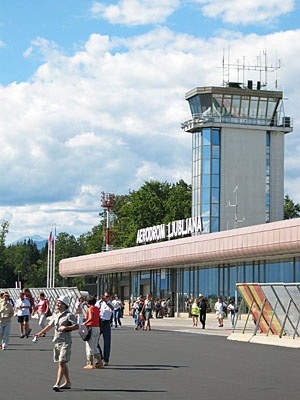Ljubljana-Jože Pučnik Airport, commonly known as Brnik Airport, is the main international airport of Ljubljana, Slovenia. The airport is located near the village of Brnik, approximately 26km (16.2 miles) north of Ljubljana and 11km (6.8 miles) south of Kranj and is served by a highway exit off the A2/E61 motorway. It has a 3,300m (10,827ft) paved runway (13/31) and was first opened in December 1963.
In June 2007, the Slovenian government decided to rename Brnik Airport to Ljubljana-Jože Pučnik Airport after the communist-era dissident and former president of the Slovenian Democratic Party, Jože Pučnik.
The airport was officially renamed on 9 July 2007, during the opening ceremony of the reconstructed terminal one. The airport is operated by Aerodrom Ljubljana d.d.
Main carriers
Ljubljana-Jože Pučnik Airport is the home base to Adria Airways, the Slovenian national airline. There are also two low-cost carriers serving the airport – easyJet and Wizz Air. These two connect Ljubljana to London Stansted and Brussels Charleroi.
There are a number of other airlines – including LOT, Air France and Jat Airways – serving the airport for domestic traffic and short hop international flights in Europe.
Passenger numbers
During its 45 years of service the airport has handled 28.6 million passengers and there have been nearly 739,723 aircraft movements. It is by far the busiest airport in Slovenia.
In the first nine months of 2008 operating revenue posted an increase of 9.7% from the previous year. There were 37,631 aircraft movements (5.9% more than 2007) and 1,352,189 passengers (14.3% more than 2006).
The airport expects to be handling 1.6 million passengers a year by 2010 and two million by 2015, with 50,000 plane movements a year by 2013.
Terminal construction
Slovenia’s entry into the European Union required the separation of traffic into Schengen and non-Schengen, and also saw a large increase in passenger traffic.
Ljubljana Airport prepared a plan for the construction of a new passenger terminal to be built in two phases.
The first phase was all but completed by the start of July 2007. This timescale was required because of Slovenia’s entry into the Schengen zone in October 2007. The old terminal building (T1) was extended and renovated completely.
One floor has been added on top of the existing departure lounge on which four jet ways have been installed (this is for departure lounges and border control).
This structure will later serve as a connecting walkway to the second terminal building (T2). After completion of the T1 renovation, the airport will gain 4,000m² (43,056ft²) of new floor space, to ensure the separation of Schengen and non-Schengen traffic.
Second phase
The second phase includes the construction of a new airport terminal (T2). It will be built adjacent to the old terminal (T1) using the existing infrastructure as a connecting walkway.
The new terminal building (T2) will expand over 38,000m² (409,029ft²) and will have 36 check-in counters including automatic e-check-in systems and also seven boarding bridges. Departure luggage will be thoroughly inspected in a purpose built facility. For arrivals, three baggage carousels will be installed.
There will also be floor space allocated in the terminal for airlines, travel agencies, restaurants and shops, and there are also plans for business lounges and additional services for passengers.
The capacity of T2 will be 850 departing passengers, and 850 arriving passengers an hour. T2 will only be used for Schengen traffic, while non-Schengen traffic will flow through the new part of the old terminal (T1). This will make some redundant space in T1 which will be transformed for commercial purposes.
The construction is expected to be completed by 2010. An IATA level C standard of services is envisaged to ensure the necessary quality for passenger arrivals and departures.
Contractors
SCT d.d. is the design and construction company for both the renovation of the T1 building and also the first phase of the new passenger terminal (T2). The total contract value is SIT2.3bn (€12m for T1 and €40m for T2) which was awarded after a public tender process.
T2 will be constructed by SCT within 261 days and has been designed as a four-level structure (basement, ground floor and two upper floors). The STC team will use 11,770m³ of formwork, 3,300m³ of concrete, 290t of reinforcing steel and 244t of steel structure. The structure will have 6,000m² of surface area with 3,640m² of roofing and 4,600m² of facade material.
Operations at the airport will not be interrupted during construction. Much of the work will take place at night. Preparation work started in 2007 but actual construction will commence as soon as the airport apron has been expanded.
Standards have to conform to International Civil Aviation Organisation (ICAO) recommendations and European Civil Aviation Conference, and European Community directives.
Apron expansion
Apron expansion is being carried out by STC. In addition to the expansion of the main airport apron (by approximately 5,800m²), the contract also covers elevation adjustments and partial renovation of the existing apron (approximately 5,000m²), the application of a thin overlay resistant to petroleum derivatives, arranging drainage with oil separators and setting up edge lights and a reflective pole for apron lighting.
Other projects
Together with the construction of the terminal, a business-logistics centre will be built on a 20ha area for the development of tourism, trade, warehousing, logistics and other airport-related activities. Part of the Kranj-Mengeš road (2.4km) will be rerouted to the north and the taxiway along the runway expanded, thus increasing safety and runway capacity.
The airport grounds will also see the construction of new structures for business and administrative programmes with car parks, a hotel complex, recreational and sports facilities, production and business facilities, and facilities for aircraft maintenance.
In the short term, there is a plan to reconstruct the runway and modernise the light-based navigational system. In the long term, Ljubljana and the airport are to be connected via a fast railway connection and a further parallel runway will be constructed.
ATC complex
Extension and construction of a new terminal at the airport led to the construction of a new ATC tower.
The ATC complex, which merges the tower and control centre, has a four-storey building block with a control centre and control tower of the airport integrated into the building in its lower part. The complex has an underground parking area. The ATC centre is a pentagonal structure with a hall in the central area.
The centre has been designed with emphasis on safety requirements, operation and efficient functioning. The edge of the plot and the centre are separated by a parking platform in the north and by greenery in the south.
The project investment programme for the ATC complex was confirmed by the Government of the Republic of Slovenia in August 2006. In December 2007 building permits for construction of the ATC complex were acquired.
ATC tower
The 100m tower is interconnected with the control centre to provide security. Ljubljana can be viewed from the terrace of the tower.

