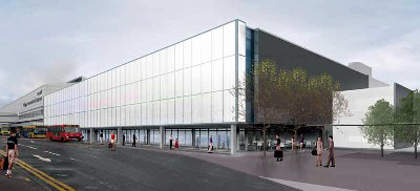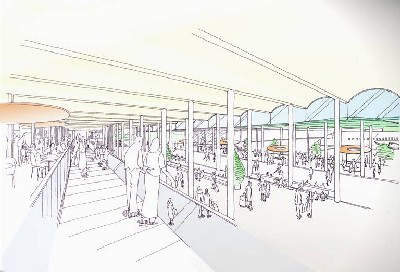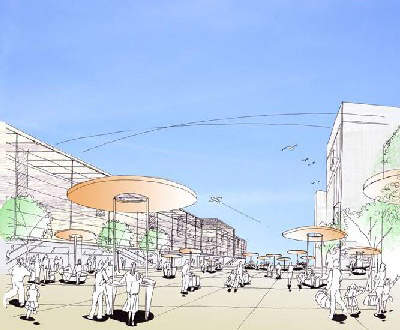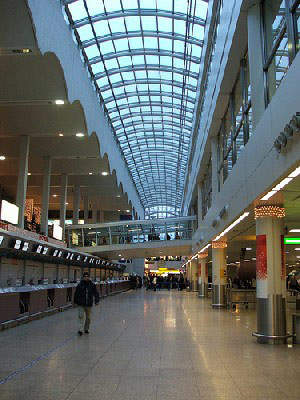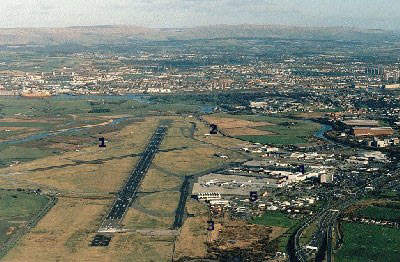Glasgow is the eighth busiest airport in the UK. The airport handled 8.1 million passengers in 2009. It employs approximately 5,200 people.
In May 2007 BAA, the operator of Glasgow Airport, revealed the details of a £30m scheme to expand and improve airport facilities. The new development, the Skyhub, reduces the waiting time at security points, boosts terminal capacity and offers passengers a wider choice of shops, bars and restaurants through a new two-storey structure with a floor space of 4,000m².
Skyhub allows passengers to pass through a single security area instead of filtering through three separate security zones (international, domestic and east pier.
Gordon Dewar, managing director at Glasgow Airport, said: “Our aim, ultimately, will be to reduce the amount of time passengers wait in security lines and, in the process, deliver a better customer experience for our growing number of passengers.
“Skyhub is the biggest single investment by BAA in Glasgow Airport for a generation and underlines BAA’s long-term commitment to the airport. It is an exciting, ambitious project which puts the interests of passengers first. We want to make the journey through Glasgow Airport as safe, smooth and enjoyable as we can for all our passengers, delivering better service not just for today, but for the next generation of travellers.”
The Skyhub project is the biggest single capital investment at Glasgow Airport since the opening of the international pier in 1994. The airport is five minutes from Paisley, accessed via Junction 28 of the M8. Glasgow Airport is eight miles from the city centre.
Contractors
The designing and architecture services for the project were provided by REID Architecture. Balfour Beatty was appointed as the main building contractor for Skyhub. The design integrator was Heery International.
The quantity surveying contract was awarded to Doig and Smith. The structural engineer was Halcrow and the services engineer was WSP. Fire engineering services were provided by Jeremy Gardner Associates.
Development
The two-storey Skyhub development has one departure hub open to all passengers, a new purpose-built security screening area on the first floor to make security checks faster and more efficient and a wider choice of shops, bars and restaurants, including a new duty-free shop on the ground floor. As well as new retail and catering facilities on the ground floor, there is more seating.
The existing three-zone security area is converted for use as retail, lounge and other passenger facilities. The new search security area includes ten aTIX x-ray machines.
Work worth £2m began in June 2010 at the airport’s drop-off zone It included the construction of 300 security bollards in front of the terminal.
To facilitate the construction, airport authorities planned to re-open the forecourt to promote the use of public transport. The forecourt was closed in 2007 because of a terrorist attack. The re-opening of the forecourt is a part of plans to increase the use of public transport from 11-15% by 2012.
Skyscreen
The airport’s domestic and international search areas have been refurbished and rebranded as Skyscreen as part of a trial for the new planned single search area to be introduced as part of the Skyhub project.
Derek Provan, customer service director, said: “We see Skyscreen as the launch pad for a new type of airport security at Glasgow. The security and safety of our passengers is something we take extremely seriously, but airport security doesn’t have to be an ordeal. Skyscreen is designed to create a more relaxing security environment that puts passengers at ease.”
Skyhub
Skyhub was delivered in two phases. The first phase involved the construction of a 4,000m² two-storey extension of the terminal. A new UK arrivals hall and a JD Wetherspoon bar and restaurant opened on 21 October 2008.
The second phase involved the transformation of the existing three security zones (international, domestic and east pier) into retail, lounge and other passenger facilities.
Glasgow is quite unusual in that the majority of shops are currently landside at present, 32% of the airport’s retail offer is situated airside (beyond security).
Skyhub construction
Skyhub was built using locally-sourced materials where possible. Almost 90 concrete piles were used for the new terminal building, which also includes 420t of steel frame.
The new terminal extension was designed by 3DReid and built by Balfour Beatty. The extension included a covered walkway linking the main terminal to Terminal 2-check-in facility and the car park. The terminal building features Kalwall which absorbs external daylight and reduces the need for artificial lighting and heating.
Investment
Over the next ten years, BAA will invest more than £200m at Glasgow Airport at no cost to the taxpayer. The airport is expected to spend £12m-£13m in 2010-11. This amount will be spent on upgrading the airport road and lighting systems and to amend airfield taxiway. A new runway is also planned.
At Glasgow, this investment will include 77 additional security staff this year, and two new X-ray machines. The extra staff represents a 56% increase in staffing levels since the change in security rules on 10 August 2006. BAA aims to reduce security waiting times to five minutes or less for 95% of the time.
Skyhub design
REID architecture has sought to maintain the integrity of the Basil Spence-designed, barrel-vaulted roof of the original building, while unifying the disorganised spaces below and adjacent, to provide a better overall retail offer for the passenger.
This has been achieved with an innovative ‘projection box’ running the length of the lounge, providing spatial integration as well as intuitive way-finding and with the potential to provide ‘mood’ generation and commercial advertising opportunities.
In conjunction the use of natural daylight is optimised to improve both the quality of the spaces and energy efficiency.
The south-facing façade of the search area is made from a translucent, insulated material that floods the internal space with light while preventing glare.
The extension has been designed to allow for further expansion upwards, through the addition of a third floor, for commercial office space.

