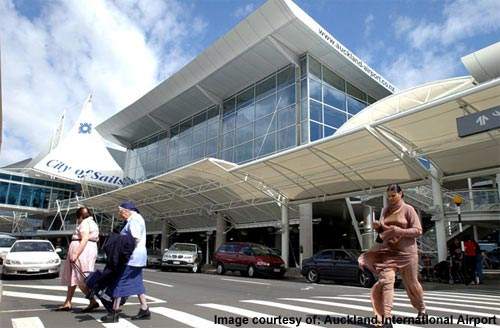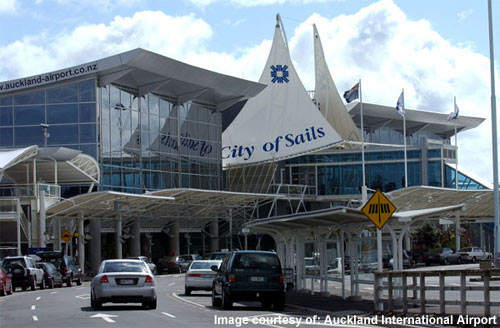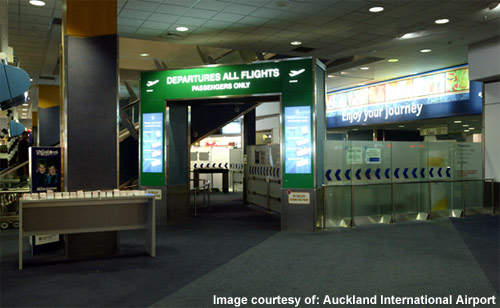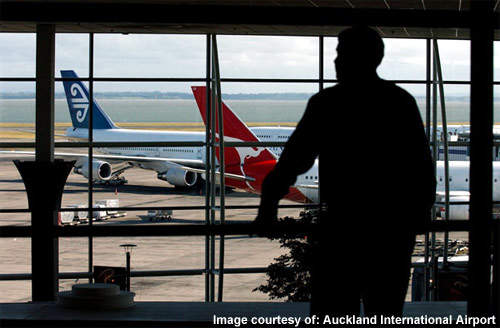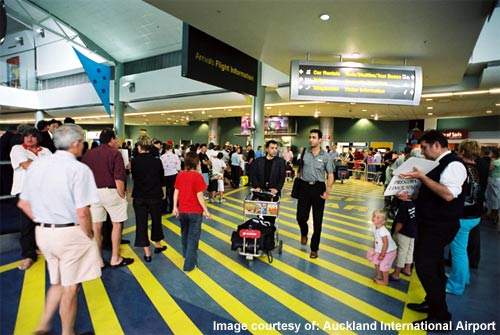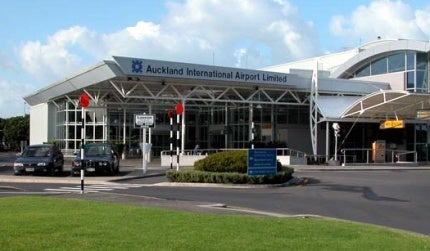
Auckland International Airport is New Zealand’s second largest cargo port by value, contributing NZ$16bn annually to the economy. Over 70% of all international passengers arriving in the country arrive or depart from this airport, with current traffic of over 14 million passengers annually. By 2025, 40 million passengers are expected each year.
Auckland International Airport lies beside Manukau Harbour, in the southern suburb of Mangere, which is part of Manukau. It is a major hub for the region and is Air New Zealand’s major base of operations.
There have been negotiations ongoing for some time concerning the development of a second airport at Whenuapai, a RNZAF airbase in Waitakere, to the north-west of Auckland. The NZ Air Force is due to move to Ohakea base near Palmerston North in ten years and plans have been mooted to build an international airport north of the city.
Waitakere City Council and airport operator Infratil undertook a feasibility study into the future of the base as a commercial operation and were in favour of the project. The Waitakere City Council is, however, going through public hearings regarding the proposal before approving it. In the meantime, plans are currently well advanced for expansion and improvement of infrastructure at Auckland International.
Early in 2004, plans were announced for a number of development projects. These included:
- Expansion to the international check-in area
- The addition of a new level to the international terminal pier
- Increased baggage-screening facilities
- Reconfiguration of both the emigration (departures) hall and the immigration (arrivals) area
- Four new aircraft stands, including a new walkway link connected to the terminal
- A second international terminal (pier B)
- A second runway to be built in two phases
- Various airport infrastructure improvements
Operation and financing of Auckland International Airport
The airport is listed on the New Zealand Stock Exchange and is operated by Auckland International Airport Limited (AIAL). The ongoing expansion projects are to be funded by retained earnings and increased borrowing. The total cost for the improvements has been estimated at NZ$375m.
The airport was the subject of a failed takeover bid in September 2007 by Dubai Aerospace Enterprise worth NZ$2.6bn (US$1.95bn). Another offer was made in October 2007 for 49% of the airport by the Canadian Pension Plan Board (CPPIB). Despite securing a ‘yes’ vote from 63.5% of ordinary shareholders, the bid was rejected by the government on the grounds of limiting foreign ownership of ‘strategic assets’.
Integrated terminal building at Auckland airport
A new integrated terminal building was announced at the airport in December 2013. The new terminal will be able to accommodate up to 40 million passengers and will serve the southern and the new northern runways. Contractors for the project are expected to be finalised by April 2014.
Check-in facilities
Early in the refurbishment project, 12 new check-in counters were installed at the eastern end of the international terminal building bringing the total number of counters to 96. The new check-in desks, along with the existing 11 desks in this area of the terminal, have been brought forward and lined up to conform with the check-in desks in the rest of the building.
There is also additional airline office space behind the counters, and other facilities for extra ticketing, oversized baggage, and other special services to accommodate the increasing numbers of both passengers and airlines that use the airport.
Baggage screening
Auckland International commissioned its new baggage handling and screening system in late November 2005. The system took three years to plan and construct and now handles 100% of international passenger luggage.
Related project
Queen Alia International Airport’s New Terminal, Jordan
The new international terminal at Queen Alia International Airport, which is situated 35km from Amman, was inaugurated in March 2013.
After the events of 11 September 2001, Auckland International Airport installed temporary measures to enhance security and baggage screening. The International Civil Aviation Organisation (ICAO) decreed that from 1 January 2005 all luggage carried on international flights should be security screened.
To accommodate the new requirement, AIAL planned a new extended and enhanced baggage-handling system to incorporate a more rigorous screening process; this process was also moved away from public areas behind the scenes. The enhanced system cost over NZ$30m to build and has doubled the capacity of baggage screening.
Initially, Auckland International retrofitted equipment in the original baggage hall before building a new screening building as well. Both sets of equipment have now been combined in the new facility. The system can screen 50 pieces of luggage a minute or 3,000 an hour, and takes advantage of Wi-Fi technology to track luggage around the airport.
The system hit some snags during the commissioning process with some bags missing their flights due to technical problems but these have now been ironed out and from January 2006 the system was fully operational.
Pier segregation project
The international terminal was built in the 1970s; at that time there was no need to separate arriving and departing passengers. However, in these days of increased security it has been necessary to reconfigure the terminal to separate these two flows of traffic.
To achieve this, one of the most complex construction projects was undertaken to provide a new second storey.
Related project
Tampa International Airport, USA
Tampa International Airport is one of the busiest airports in the US. It is located 11km west of the city of Tampa in Florida, US.
The new floor was constructed while passengers continued to use the existing facilities. This meant more work being carried out at night in accordance with enhanced safety standards.
The project (started in July 2004) to install a new pier floor cost NZ$47m and enhanced the airport’s functionality, giving it more retail space and allowing passengers to enjoy enhanced security while still being allowed the same freedom in the airport building.
The new floor serves departing passengers. Part of the airside retail area has also been redeveloped to accommodate escalators bringing passengers to this new level.
New retail and food and beverage areas were also introduced, from which passengers can proceed to their boarding gates, and take escalators down to the boarding lounges, which remain on the ground floor. The project resulted in the installation of seven escalators and eight lifts and 572 new chairs for departing passengers.
The emigration hall was also reconfigured to accommodate a further three customs counters (total number 18) and aviation security has increased from four screening points to six. These changes were operational by the start of 2005.
Arriving passengers can pass through ground-floor immigration and baggage claim, with glass walls between the air bridge and departure lounges, separating arriving and departing passengers. The overall pier segregation project was completed and opened by September 2005.
International terminal expansion
The international terminal arrivals hall (stage 3A) has also undergone an expansion programme worth NZ$85m. The international arrivals retail space has doubled with the expansion of the arrivals hall, which opened in April 2008. Arriving passengers are able to walk from the existing pier to a new shopping area over a new covered walkway with excellent views over the airport runway and the Manukau Harbour. There is also improved baggage processing.
Passengers are allowed to buy duty-free goods when they arrive in New Zealand.
In August 2008 the airport completed the secondary screening area, where Ministry of Agriculture and Forestry (MAF) customs booths were increased from 32 to 44 and MAF X-ray units were increased from nine to 11.
The airport has also seen a further stage of expansion (stage 3B), in which the baggage hall, customs / MAF bio security New Zealand secondary screening area and the arrivals concourse for meeting and greeting were moved on to a newly developed first floor area.
This is located between piers A and B and forms the new centre of the international terminal extending across the forecourt roads. The movement of passengers between the first and ground floors is accomplished by using lifts, escalators and sloping travelators.
Related project
New Ulaanbaatar International Airport, Mongolia
The New Ulaanbaatar International Airport (NUBIA) is being constructed at Khushigt Valley in Tuv Province, about 60km south of Mongolia’s capital city Ulaanbaatar.
The project improved the forecourt roads, parking capacity (more spaces) and traffic management and increased the number of passenger retail outlets (increased duty free area), and food and drink franchises available. Baggage claim carousel capacity was also increased.
The new stage B cost NZ$200m over a three-year period and was completed by 2011 in time for the Rugby World Cup hosted in New Zealand. The majority of the budget was spent in 2010-2011.
The project involved the construction of a new five-star hotel as an integral part of the international terminal. In December 2009, the ground breaking event of the new hotel took place. The hotel is located outside the terminal. Designed by Warren and Mahoney Architects, the hotel has 263 rooms, 11 meeting rooms and a restaurant which can accommodate 150 people.
Aircraft hard stands
Four new hard stands have been constructed at the western end of the international terminal. Each one is capable of accommodating Boeing 747-400 aircraft, with one also able to accept the Airbus A380, which came into service late in 2006.
The new hard stand cost an estimated NZ$32.5m to build and was configured so that it would be able to accommodate either four large aircraft or up to six mid-sized planes.
Each of the four stands is 29,000m² in area and required 15,000m³ of concrete to construct. The concrete of the hard standings is 500mm thick and contains a matrix of drainage channels and fuel and electrical lines to enable aircraft servicing at the site. This was completed by December 2004.
Walkway link
Initially, passengers using the four new hard stands were transported to their flights by bus. A new walkway link now connects the international terminal building to the hard stands.
This link is split level, resembling the new expanded existing pier, and includes travelators to optimise the flow of traffic. This new walkway, which came into service in early 2007, links to the second international pier.
Multi-level airport car park
Work began in January 2006 on a new four-level car park at the airport. The new building is located opposite the domestic terminal and is able to accommodate 850 vehicles and new car rental facilities.
The construction costs were estimated at NZ$15m and the new facility opened in June 2006.
The new car park connects to the domestic terminal by a footbridge, which connects to the Qantas and Air New Zealand areas of the terminal.
Domestic terminal revamp
The Qantas and Air New Zealand domestic terminals have also undergone renovations, with a new retail precinct and food and drink concessions and an overall complete revamp. They include a new baggage handling facility, expanded security points, an additional covered car park, additional space and new floor-to-ceiling glass windows increasing the amount of natural light and allowing flights to be observed by the passengers.
Related project
Cochin International Airport, India
Cochin International Airport (CIAL) is the first greenfield airport in India to be built under a public private partnership (PPP).
The project involved the accommodation of the new domestic carrier Pacific Blue. The domestic terminal gates 22 and 24 at the western end were updated for arriving and departing passengers flying by Pacific Blue. There are also two new check-in counters next to the Qantas counters (in use from November 2007), a specific baggage carousel shared with Qantas and a separate arrivals corridor.
The project cost NZ$42m and was undertaken jointly by AIAL, Air New Zealand and Qantas. The development was completed in December 2007.
Second international pier
The second international pier, pier B, provides access to the four new aircraft hard stands, two additional gate lounges and dual air bridge boarding of larger aircraft such as the B747 and A380. It was constructed in a modular manner so that phase one could consist of two gates, phase two an additional four gates, phase three a total of 12 gates, etc. Additional phases will be constructed when demand dictates.
The first phase, which was designed to help reduce the transport of passengers to their aircraft by bus, was completed in mid-2008.
Runway renovation
As part of the renovation of the airport facilities, and in preparation to receive the new Airbus A380 aircraft (the A380 is heavier than the Boeing 747 and therefore runway strengthening was carried out), Auckland International carried out extensive remedial work on its runway surfaces.
Areas of the runway that were originally constructed of 300mm concrete slabs were resurfaced with 500mm concrete paving. The opportunity was also taken to widen a section of the main runway by 7.5m.
The final section of runway to be rehabilitated was worked on during April-May 2006.
New runway project
In October 2007, ground was broken for an additional runway at the airport (44 hectares of land clearance with the removal of 120,000m³ of topsoil). The new 1,200m-long runway was planned for construction in two phases to the north of the current terminal complex with the first phase scheduled for completion by 2011. In August 2009, the construction activities were suspended due to a fall in air travel demand. The runway was expected to handle domestic and freight flights from propeller aircraft.
Phase two would have seen the runway extended to 2,150m. If resumed, the project will involve the construction of a code 2B chipseal runway 1,200m long and 23m wide and a sealed North-South Code B taxiway. There will be a minimum pavement depth of 0.5m. There will also be a new 650m² terminal building and 80 new car parking spaces.
Other necessary infrastructure for the runway will include 48,000m² of pavement for the runway, taxiway and apron, 6.5km of perimeter fencing, 7km of drainage system, security systems such as CCTV, aviation fuel tanks and 70 runway end and edge lights.
The northern runway is expected to be operational in 2025.
Wi-Fi services at Auckland International Airport
On 1 August 2005 Auckland Airport became one of the largest Wi-Fi areas in New Zealand. The wireless programme was rolled-out initially for use only in operational tasks (remote printing, security, cargo handling, check-in equipment and access to aircraft maintenance manuals). However, by late 2005 all passengers in international airline lounges were offered Wi-Fi access.
The service has been progressively introduced to public areas of the terminal as well as new food and beverage facilities in the refurbished international pier. The airport teamed up with Telecom New Zealand to implement the network.
Other projects
Additional redevelopment projects have included:
- The relocation of the Air New Zealand line maintenance unit: the new facility now contains a storage area for ground services, a state-of-the-art garage to maintain ground service equipment, and office facilities for ground crew
- Renovation of the Spinnaker Bar: located on the second floor of the international terminal, this reopened in September 2004 with new interior design, new cuisine and a new focus on service
- Redesigning northern entrance way
- Construction of a new 1.5km sculpture trail from office park to Abbeville
Contractors
The project manager and engineer for the construction work was Beca, Carter, Hollings and Ferner. The contract for building construction was awarded to Hawkins and the project architect was Stephenson & Turner. All of these contractors work out of local offices in Auckland.
Additional contractors included Brian Perry Limited, Hamilton, NZ (concrete works), McKenzie and Parma Ltd (Auckland), Kaipara Limited (Auckland) and Petroweld Limited (Auckland), all civil contractors.
CEM Systems was awarded a contract in March 2013 for the deployment of its AC2000 security management system at the airport.
















