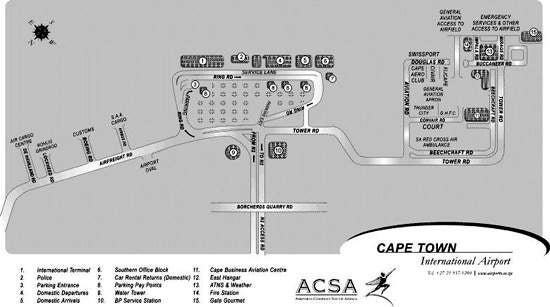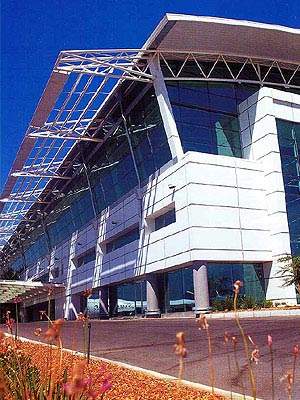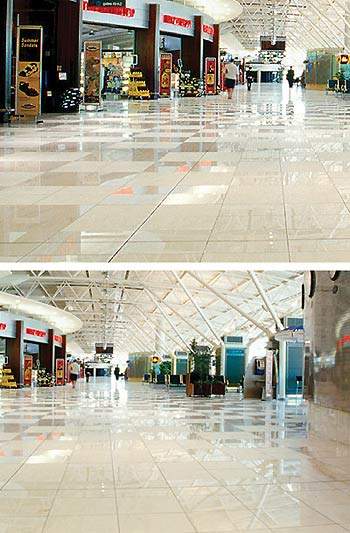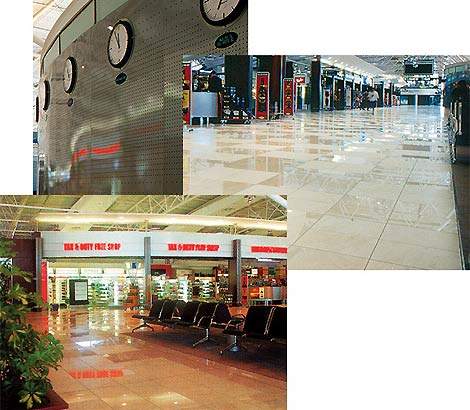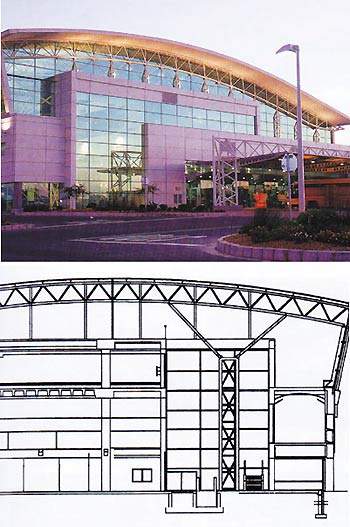Cape Town International Airport is owned by Airports Company South Africa (ACSA) and is South Africa’s second-largest airport. Situated in the Western Cape, the airport has become the gateway to one of South Africa’s major tourist destinations. Aircraft movements now exceed 90,000 a year.
Six and a half million passengers passed through the airport in 2004 and 8.2 million in 2010; it is projected that this figure will increase to 16 million by 2015. To meet this growing demand, ACSA has committed more than R2bn over 20 years to extend existing terminal buildings and construct car parks, two new satellite terminals and an expanded runway system.
The first phase, a new international arrivals terminal, came on-stream in March 2001. This was followed in February 2003 with a new international departures terminal. The development plans of the airport were accelerated due to the 2010 FIFA World Cup tournament which was held in South Africa.
International arrivals terminal
Phase I of the three-stage airport expansion involved demolishing the existing arrivals terminal and replacing it with a new terminal measuring 223m long by 50m wide. It has a light glass and steel structure and has the capability of handling 950 arriving passengers an hour.
International departures terminal
Phase II of the airport expansion was the construction of a new international departures terminal, which was completed in February 2003. Costing R120m, the terminal covers an area of 21,000m², of which 2,360m² is retail space. The terminal can process up to 1,300 passengers an hour, or a million passengers a year – three times the capacity of the terminal it replaced.
The terminal is built on three levels. Ticket counters are located on the ground floor, along with 68 check-in counters and luggage return areas. The mezzanine level houses passport control and immigration offices, with the number of passport control desks increased from six to 14. The top floor, with a curved roof similar to that of the international arrivals terminal, contains the 13 retail outlets and passenger refreshment / restaurants.
The east and west façades of the new terminal are made completely of glass, allowing views of the aircraft parking area and the Hottentots-Holland mountains in the distance. The glass facades and the roof are double-glazed and constructed with highly advanced technologies to restrict aircraft noise and prevent glare from the hot African sun.
Departures terminal contractors
The new international departures terminal was designed jointly by Associated Airport Architects, ACG Architects and Development Planners, Stauch Vorster Architects, Maggwaka and Associates and dhk Architects. IRIS Fabbrica Marmi e Graniti supplied high performance manufactured marble, which paved the public space floors.
Construction was undertaken by Murray and Roberts and RR Roberts joint venture.
Other contractors included ADES (acoustic consultant), Italcotto (materials supplier) and Drrie Welby Solomon (structural engineers). The project manager was Target Projects.
Air bridges
Two air bridges, manufactured in Johannesburg and Holland, were installed at the international terminals in April 2003. Serving both arriving and departing passengers, they link the terminals to the aircraft and are glazed, allowing the passengers to view the aircraft and airfield.
The cost of this project totalled R16m and the contract was awarded to Parinis Airport Services, the company that also constructed air-bridges in Johannesburg International Airport.
Cape Town domestic terminals
During 2003, an interim project was undertaken to upgrade the domestic arrivals and departures terminals in an effort to alleviate passenger congestion. The domestic departures terminal was extended by 10m, allowing more space for all the airlines operating in the terminal. It also provided more queuing space for passengers at the check-in counters. This upgrade cost R10m.
Reconfiguration of the domestic terminals resumed in early 2004 and the work was completed in 2010. A budget of R320m was set aside for the overhaul and updating which is aimed at doubling the capacity of the domestic terminal to handle up to half a million domestic passengers a month.
Another project currently underway is a new central terminal building, which will link the domestic and international terminals and form a central passenger-processing unit. The new central terminal will cost an estimated R900m and will form the basis for future expansion at Cape Town.
Aircraft aprons
Six new aircraft aprons are being constructed. These will be able to accommodate three wide-bodied aircrafts or six narrow-bodied ones including the new Airbus A340-600.
Completion of these was achieved by March 2004 at a total cost of R20m. All work was carried out at night so as not to cause any unnecessary delays or traffic congestion.
Aircraft parking
Despite extending the terminal buildings, constructing new international terminals and the six new aircraft stands, long-term forecasts suggest that Cape Town International Airport will still not offer sufficient aircraft parking alongside the main terminal buildings.
Long-term planning will incorporate remote parking alongside midfield satellite terminal buildings, parallel to the main terminal buildings. These will be linked to the main complex by an underground passage equipped with moving walkways, speeding up passenger boarding and disembarkation.
Passenger parking
Increasing numbers of passengers will also mean more parking spaces are needed. ACSA plan to build two new car parks allowing domestic and international arrivals access via elevated walkways, with departing passengers gaining access from the ground level.
An additional 850 parking bays were completed in early 2005 and the multi-storey car park was completed by March 2005, providing an additional 2,000 bays at a cost of R100m. The airport parking space quota was increased to 4,600 on completion of these projects.
A further project was started in 2006 to construct a second multi-storey car park with a capacity of 2,500 cars. The new facility is expected to cost R160m and was completed in 2008.
New runway and warehousing facilities
The long-term airport plans also incorporate a second and third runway (particularly to accommodate the A380). This R400m project is planned for completion in 2015. When completed it will help combat air traffic congestion and will also enable the airport to provide adequate take-off and landing slots to meet the projected traffic demand, until 2050.
ACSA has earmarked R10bn ($1.6bn) for the upgrade of Cape Town and Johannesburg airports to accommodate the A380, this work involves additional aircraft parking space, runways and taxiway areas being extended and reinforced and new high-speed exits being built; the project has been called the Airbus Project.
ACSA also proposes to develop a Freight City in order to accommodate the requirements of the numerous freight agencies located at the airport.
At present there are no warehousing facilities in which to store goods, so it is planned to build a perishable-goods warehouse with facilities to store fish, fruit and vegetables.
Development opportunities
Because of the airports prime location, only 15 miles east of Cape Town, the land around the airport is becoming increasingly sought after for commercial property development.
There are currently two development opportunities available. The first has been called the Oval Park and is earmarked for 16,000m² of mixed-use development, which is adjacent to the main airport approach road. The second is the North West Precinct, an 80,000m² zone for a distribution and logistics business.

