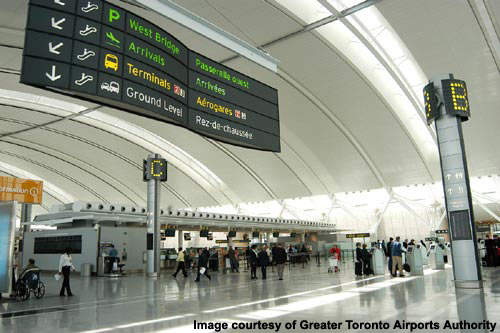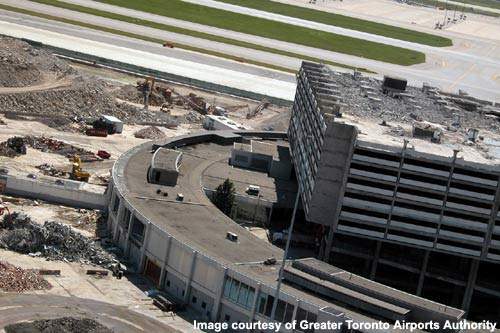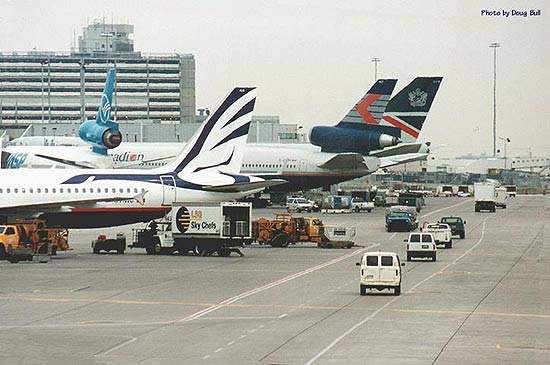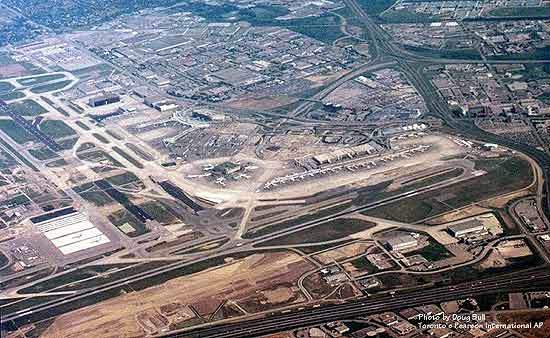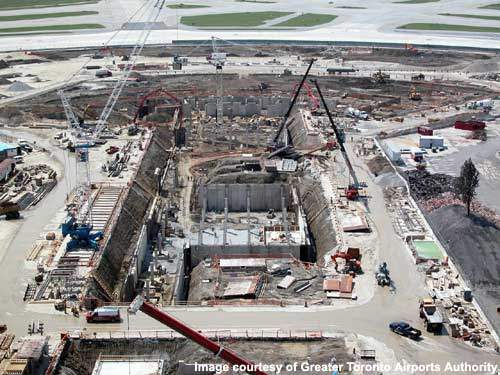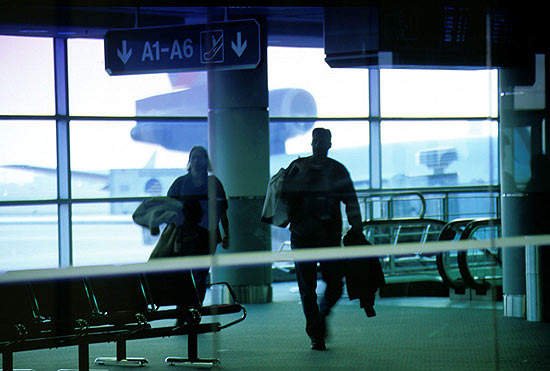In 2008, Toronto Pearson International Airport (YYZ), Canada completed an eight-year airport development programme (ADP), requiring investments of C$4.4bn in order to meet growing demand.
The primary objective of the programme was to create a facility that would handle projected air traffic, while making a contribution to the economy of the greater Toronto area.
Market rationale of Toronto Pearson Airport
During 2016, roughly 44 million people passed through Toronto Pearson. Of those, 12 million were connecting to another destination. The new terminal can handle in excess of 50 million passengers a year and the airport expects to reach this number by 2020, making Toronto Pearson the busiest airport in Canada.
Greater Toronto Airports Authority (GTAA), the not-for-profit corporation that runs Toronto Pearson, is responsible for this project. The airport introduced a $15-a-passenger facility charge to pay for the improvements in 2005 but this was increased to $20 in early 2007.
Details of the new terminal project at Toronto Pearson
The old Terminal 1 often reached passenger capacity during peak hours and so a new terminal was the first priority. The ADP allowed for the old Terminal 1 and, gradually, Terminal 2 to be demolished, and the resulting material recycled into the tarmac surrounding the new Terminal 1 as hardcore for aircraft parking aprons. The ADP consisted of three main phases.
Details of phase one (1997–2004)
Estimated to cost C$3.2bn, this phase involved the planning, design and construction of a 42-gate terminal, two piers (D with 17 gates and E with ten gates) for aircraft parking, a multi-level public parking facility with 9,000 spaces, development of a new aircraft hydrant fuelling system and installation of new utility systems.
This phase included upper and lower-level roadway development and demolition of the existing airport administration building. The new Terminal 1 became operational in April 2004. At this stage, the airport still had three terminals, Terminal 3 having been opened in February 1991 to take the overspill of US-Canadian passenger traffic.
An infield terminal was also constructed during 2001-2002, and opened in April 2003. This terminal was built to handle passenger traffic displaced due to the Terminal 1 development project. The IFT (not currently in use) has 11 gates (521 to 531) but will be reactivated when passenger demand requires it.
Details of Phase II (2004-2007)
Estimated to cost C$1.2bn, this phase has dealt with the construction of a third pier (F) at the new Terminal 1, containing 25 additional gates and additional parking positions for aircraft.
In addition, work was carried out on expansion of the ground transportation centre, the car park to increase the total capacity to 12,600 spaces, partial demolition and removal of terminal 2 and its parking structure, enhancement of airport highway access and improvement of internal airport roadways.
In February 2007, pier F opened with 25 new gates and increased the passenger capacity of the airport by seven million passengers a year. The pier F opening marked the end of the eight-year airport development programme.
Pier F is 300ft-long with two moving high-speed walkways and has two gates specially designed to accept the Airbus A380.
The project has introduced a new runway, taxiways, utilities, roads, bridges, an on-airport train system, upgrades to Terminal 3 and the introduction of the new terminal 1 in 2004. Terminal 2 was completely demolished by the end of 2008 and was replaced with apron parking space for aircraft.
Redevelopment of Terminal 3
In 2005, Terminal 3 (38 gates) was in the midst of a C$320m expansion and modernisation programme. This involved expansion to allow more passenger traffic and also modernisation for A380 operations. The original architects were asked to update and enlarge the curved glass-and-steel building.
There were eight gates added to pier C, along with increased baggage claim and makeup space and an in-line screening system to handle all of Terminal 3’s outbound baggage. Glidepath Canada was the contractor for the baggage system upgrade.
In June 2006, the East Processor Extension (EPE) started operations with 40 new check-in counters, new retail space, more secure ‘hold-screening’ for baggage and a picture window offering one of the best apron viewing locations at the airport. In addition there were also improved Canadian Border services and new arrivals hall were included in phase I.
Phase II of the EPE was completed in 2007 and included larger security screening areas and additional international baggage claim areas. By 2008, the West Processor Expansion Shell was complete with additional space and check-in counters. There is also a new pedestrian tunnel connecting Terminal 3 and the parking garage.
Details of Phase 3 of Toronto Pearson expansion
The estimated cost for this phase is not yet known, however it will involve construction of a fourth pier (pier G) when passenger capacity warrants it (bringing the total number of aircraft gates in the new terminal to 80), additional apron modifications to provide access to on-site utilities, expansion of the aircraft fuelling system and new airport roads.
Additional developments of Toronto Pearson International Airport
The ADP also included the construction of one new runway, new dual taxiways bordering the terminal apron area, a centralised de-icing facility, and an infield access tunnel.
This development has also seen the construction of a new infield cargo area, a temporary passenger hold room used during construction of the new terminal, a 241ft-long covered walkway between cargo buildings, and a new flight kitchen and aprons adjoining these facilities.
The cargo area is able to handle up to 900,000t of cargo and is connected to the taxiway area by the infield tunnel.
Two other components of the ADP included south development, utilities and airport support. The south development project was devised to accommodate the facilities that were affected by the terminal development and infield development projects. The utilities and airport support projects defined the needs of the utilities.
The new terminal also demanded a new air traffic information management system. This was installed to manage the shuffling of traffic between the different terminals during the project. The installation of the new information systems also allowed the airport an opportunity to upgrade its systems.
In February 2006, the airport opened LINK, which is an automated cable-liner shuttle system on a dual elevated guideway (for passenger transit). The system was built by DDC Doppelmayr Cable Car, a subsidiary of the Austrian Dopplemayr / Garaventa Group.
The GTAA has set aside C$25m in government funding for a future train station to connect the airport and downtown Toronto.
Toronto was also the first Canadian airport to provide smart touchscreen information kiosks for passengers. Real-time messages from the airport and airlines, as well as directories of hotels, restaurants, car rental agencies and other services, are available free of charge on the 30 kiosks in the arrivals and departure areas in Terminal 1. The kiosks were supplied by King Products and Solutions of Mississauga, Ontario.
In March 2008, the GTAA instigated the construction of its new Area 6B parking facility. The architect for the project is Norr and the construction is estimated to cost around C$141m. The construction contract was awarded to EllisDon.
The new parking facility provides 8,100 parking spaces and has a total building area of 259,594m²; with five suspended levels in precast concrete, two additional levels to an existing pedestrian lobby tower and a five-level suspended cast-in-place concrete structure central to the parking garage.
The reconstruction of runway 05/23 began in March 2017 and was completed in May 2017.
Lead contractors
Vicwest products, including Thermasteel framing members, were used for the 241ft walkway. Thermasteel light gauge steel framing members combined with Vicwest cladding material enabled Gage Metal Cladding to provide the pedestrian tunnel.
Thermasteel also supplied the framing members for the ceiling support system in the 410ft-long infield access tunnel. Vicwest provided the initial design for this project.
Gage Metal Cladding also performed the installation of this unique and challenging project.
The Air Traffic Information Management System (ATIMS) that was adopted was designed by ARINC and two other partners: Ascent Technology of Cambridge, Massachusetts, and Ferranti Air Systems of Manchester, UK.

