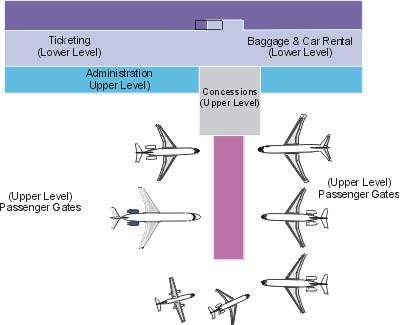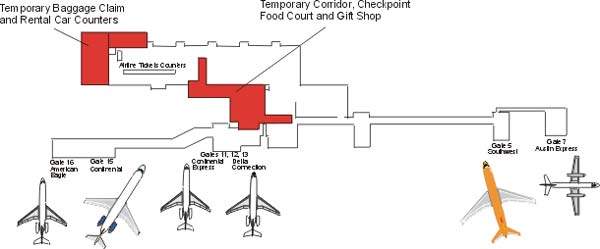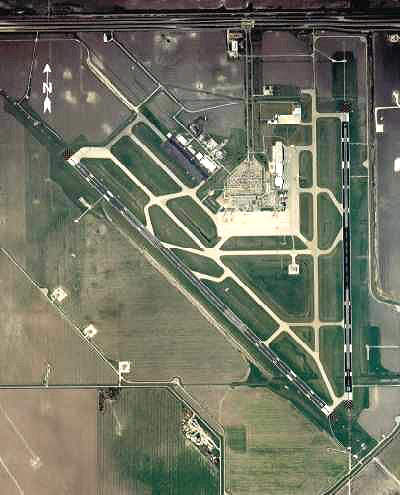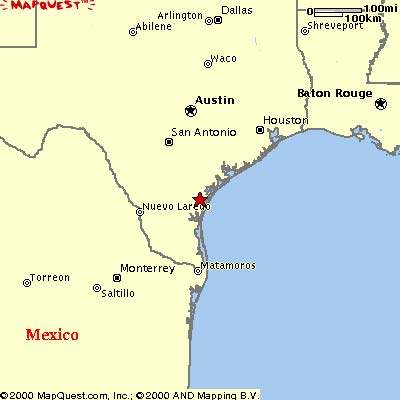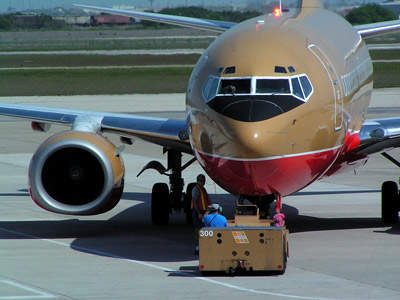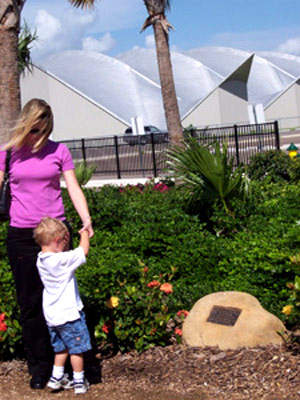Corpus Christi International Airport, Texas, USA is located on 2,415 acres of land and lies approximately eight miles from downtown Corpus Christi.
The airport is owned by the city of Corpus Christi. The administration of the airport is being handled by the Department of Aviation. The airport handles around 300 aircraft per day.
In 2000 the single terminal building (Terminal B), which was over 40 years old, was over loaded and the facilities it offered were below par. A project was put into action to replace the terminal and so provide the city with a modern and efficient airport. Corpus Christi is a vacation destination.
The city relies heavily on its beach-front location and resources to attract tourists. In 1998, visitors pumped more than $550m into the city. The new terminal was part of a council programme to attract not only leisure travellers but businesses as well, bringing the area to the same economic standards as the rest of Texas.
The facility is located near the nation’s sixth largest seaport and is bordered to the north by railroad lines connecting the USA to Mexico and Highway 44. The airport has the potential to become an effective link for international cargo in South Texas. The airport operates with two parallel asphalt runways: runway 17-35 is 6,080ft by 150ft and runway 13-31 is 10,000ft by 150ft.
Corpus Christi airport control tower
Work began in 2000 to construct a modern, first-class facility with a two-storey terminal. Phase one was a free-standing control tower to monitor flights throughout South Texas and into Mexico.
The construction of the control tower only took a year but it required a second year to install and test all the equipment. The new terminal was completed and fully operational by 2002.
Terminal construction
The new 165,000ft² Hayden W. Head Terminal incorporated a futuristic design by architect M. Arthur Gensler Jr and Associates. The designed interior featured a composition of architectural curves, textures and colours, showcased with new lighting design. The terminal has six gates and was opened in November 2002.
The construction contractor was a joint venture of Fulton and Coastcon. CCRD Partners provided mechanical, electrical and plumbing engineering services for the phased development of the project. Ground breaking took place in March 2000.
The construction used 18,400yd³ of concrete, 17,000ft² of glass, 2,500yd² of carpet and 42,000ft² of terrazzo floor tiles. The airport is now equipped with two baggage carousels. They are conveniently located on the first floor of the new terminal directly across from the car rental counters.
Phase two of the project involved the demolition of the central entry terminal and its replacement with a new building including a new central terminal area, holding rooms, food court and airline operations areas. The final phase of the project involved the demolition of the old west concourse and temporary passenger bridge.
Directly opposite to the Hayden W. Head terminal lies the car parking lot. The parking lot is within walking distance from the terminal and consists of three separate parking allocations – short term, long term and covered parking.
Increased Corpus Christi airport capacity
Travellers to the airport now find ticket counters, gates, rental cars and baggage claim areas are all within easy walking distance. A new flight information display system, concessions and customer amenities add to the convenience of the terminal.
New equipment and systems have doubled baggage-handling capabilities, enhanced airport security and provided much needed climate control.
Passengers now board directly from the centrally located lobby, reducing the average walking distance in the airport from 750ft to 500ft.
Corpus Christi runway rehabilitation
Improvements to runway 17/35 included: drainage upgrades, new asphalt, shoulder upgrade, new paving, runway edge lighting upgrades and blast pad improvements. The project was implemented at a cost of an estimated $9.6m and was completed in 2006.
The runway 13-31 has high-intensity edge lights. The approach lights include a 1,400ft medium-intensity approach lighting system (MALSR) with runway alignment indicator lights and an instrument landing system. The 17/35 runway features both an omnidirectional approach lighting system (ODALS) as well as a 1,400ft MALSR. The edge has high-intensity lights.

