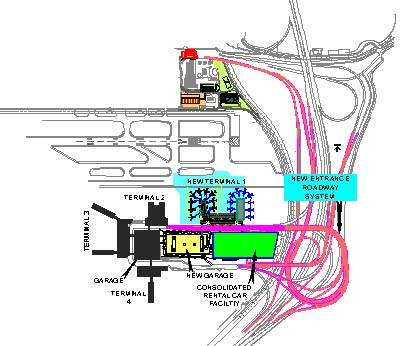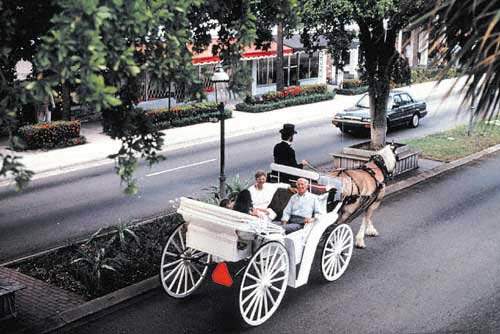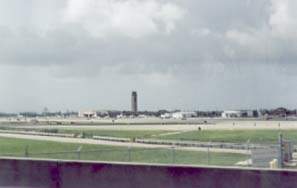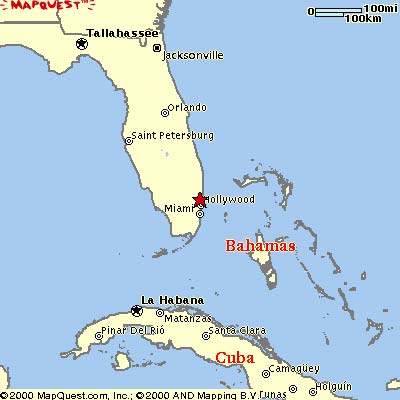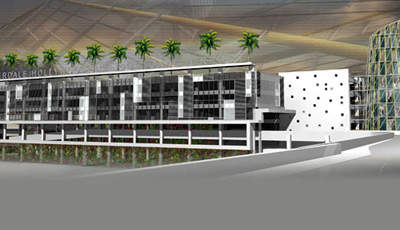Fort Lauderdale Hollywood International Airport, Florida, is located in Dania Beach, Florida between the cities of Fort Lauderdale and Hollywood in Broward County, 21 miles (33.7km) north of Miami.
The airport has experienced unparalleled growth in terms of travellers using the facility in the last few years. In 2011, the airport handled 23-34 million passengers, an increase of 4.2% from 2010. The airport handled 227,089 aircraft movements in 2011, climbing 0.2% from 2010. It is the 21st busiest airport (for passenger traffic) in the US, and one of the 50 busiest airports in the world.
The airport is a key base for Delta Air Lines and domestic low-cost carriers Southwest Airlines, Spirit Airlines and JetBlue. To avoid overcrowding and to capitalise on the growth trend (whether sustainable or not), the airport management is to invest in further expansion of the facility.
Traffic growth
While the other major airport in Florida (Miami International Airport) has developed into a sizeable international gateway, Fort Lauderdale Hollywood is gaining favour with domestic travellers seeking easy access and lower fares.
The airport has a transcontinental service to the West Coast, as well as a frequent domestic service throughout the Eastern Seaboard. International flights have also increased with new services introduced by South African Airways and Air Jamaica.
The airport strategy is to continue building a frequent airline service spread among a large group of airlines to increase options and keep fares competitive for travellers. By 2015, the number of travellers using the airport is expected to have doubled, offering the possibility of significant revenue increase.
Car rental facility
The multi-level consolidated rental car facility was completed on schedule in 2004. The facility houses 12 rental car companies in a nine-storey facility that accommodates 9,000 cars, as well as a full range of rental car concessions and visitor parking. The design of the garage integrates with the airport surface transportation systems, providing easy terminal access as well as convenient access to and egress from the airport.
Connections to the terminals are achieved with a pedestrian bridge and a dedicated busway for shuttle buses. The design provides for a future automated people mover, and for the addition of one floor of parking.
The garage consists of five storeys of rental car concessions and four storeys of airport public parking on the top floors. Public parking floors accommodate 1,200 cars per floor, giving a total of 4,800 passenger parking spaces.
Level one of the facility includes a maintenance area (quick turnaround area) with fuelling, washing, vacuuming and staging for up to 1,000 rental cars. Levels two, three and four include customer counter areas and ‘ready’ spaces (ready return area), with 1,000 cars per level.
Level five includes additional storage and an overflow area to accommodate 1,100 to 1,200 cars. The facility was designed by DMJM H and N Architects.
Airport expansion
The following are some of the ongoing and completed expansions at the airport:
Terminal 1 – Terminal 1 (356,000ft²) opened in April 2001. Two additional concourses with additional gates are planned. The terminal is bright and spacious with extensive use of glass. Airlines that moved to the new terminal are America West, Continental, Gulfstream International Airlines, Northwest and TWA.
Parking – the new parking garage opened in September 2000. The garage has 4,900 parking spaces. Travellers can either walk or ride free shuttles from the new garage to the airport’s terminals.
Roadways – major roadway improvements have taken place, including double-decking the roadway in front of the new Terminal 1.
Terminals 1, 2 and 3 of the airport are currently being renovated under a five-year programme aimed at improving passenger experience. Works completed in 2011, under the $100m modernisation project, include modification and relocation of the escalators to the centre of Terminal 3. A new checkpoint was opened at concourse F of Terminal 3.
In 2011, renovation of the flooring in Concourses B, C, E and F of Terminals 1 and 3 started. Carpeting in these concourses will be replaced by terrazzo floors.
A design contract to improve concessions, passenger flow and security checkpoints of Terminals 1, 2 and 3 was awarded in January 2012. A checkpoint at Concourse E and new concessions at Terminal 3 are expected to be completed in 2013.
Terminal 4 is currently undergoing renovation, which is expected to be completed in 2013. The project includes the replacement of the terminal’s gate and the addition of new concessions and seating.
A South Runway Project was launched in January 2012 and is scheduled for completion by late 2014. The $791m expansion project will lengthen the runway 9R/27L from 5,276ft to 8,000ft to accommodate air carriers.
In September 2012, a six-year, $450m Terminal 4 expansion and renovation project was announced. The project will double the size of the terminal and add four gates, new restaurants, concessions and restrooms to the terminal. It is expected to be completed in 2018.
Baggage system Improvement
The Transportation Security Administration (TSA) awarded funds worth $59m in October 2011 to the Broward County Aviation Department for the installation of new In-Line Baggage Systems at Terminals 2, 3, and 4. The new systems will increase baggage handling efficiency and security at the airport.
Funding
The main funding sources are the federal and state grants, passenger facility charge and airport bond revenues. No property tax or other general tax revenues have been used to finance the project.
Contractors
FSH General Concrete Contractors Inc (Miami, Florida) was awarded the contract for the layout of perimeters and interior concrete paving. Jacobs Consultancy Inc (formerly Leigh Fisher Associates) was engaged by the Broward County Board of County Commissioners in 2006 to assist the Broward County Aviation Department in creating an Airport Development Plan Definition (ADPD).
The ADPD is the first part of a two-phase update process for the airport masterplan, which addresses the expansion of terminals and ancillary facilities from 2010-2020.
The ADPD process will provide county decision makers with a range of potential future scenarios for the full build-out of landside and terminal facilities. It will also provide a clear understanding of the technical issues associated with that build-out. Projections are indicating that 79 gates will be required in the next ten years and by 2020 the airport should have terminal facilities with over 90 gates along with attendant infrastructure for parking and passenger transit around the airport.
Turner Construction Company is the Construction Project Manager and Cummings-Balfour Beatty is the general contractor for the Terminal 4 gate replacement project. HDR Engineering was consulted for the Preliminary Engineering Report and design of apron for the terminal. PGAL/Zyscovich are the architects for the project.

