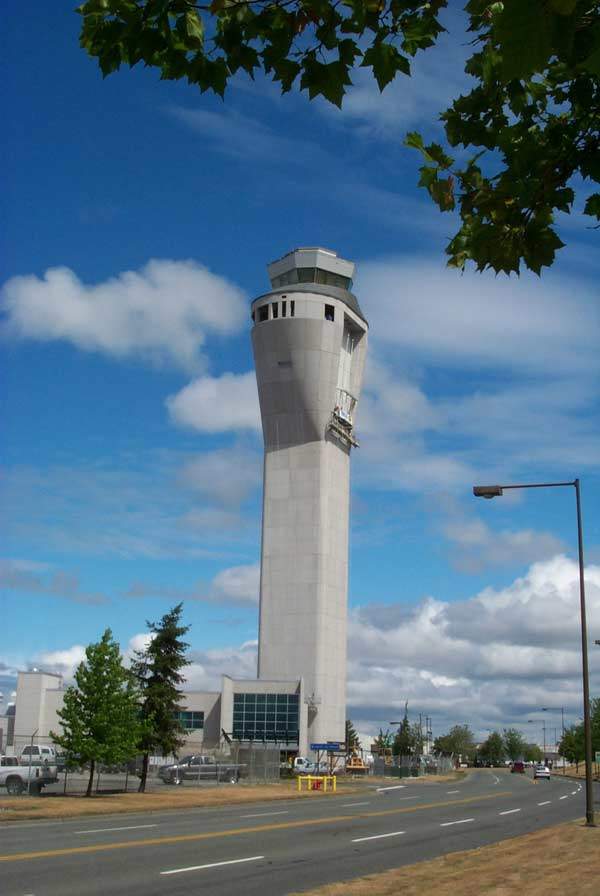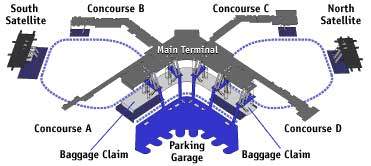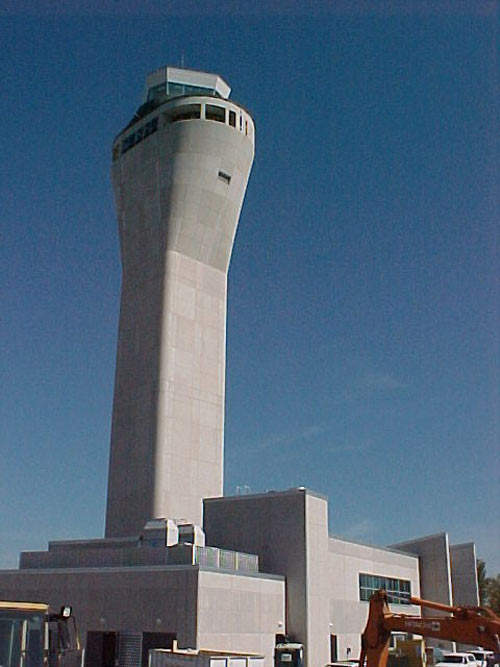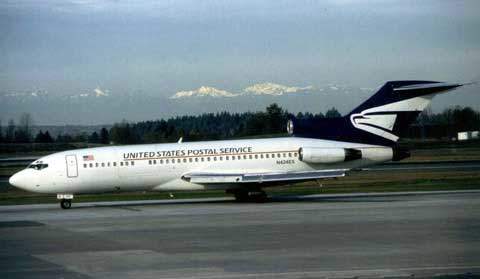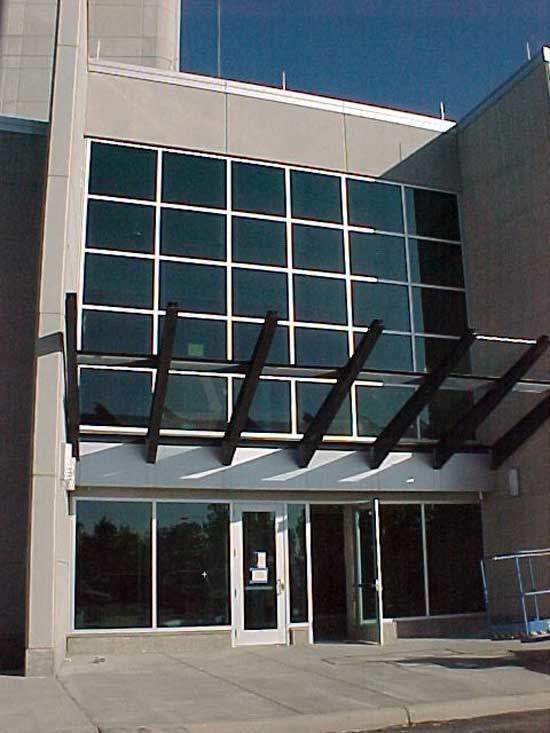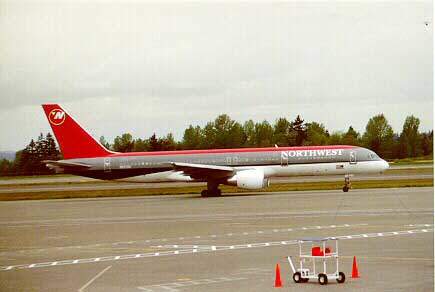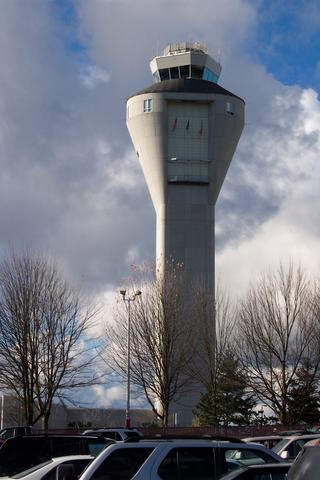As part of a ten-year project, the Seattle Tacoma International Airport in Washington State, USA, has been going through a series of renovations, upgrades and expansions. Among the work involved in this major project is the construction of a new traffic control tower and base building at the airport.
This sub-project cost $26m and the exterior of the tower was completed in the third quarter of 2001, although the new tower was then fully commissioned in mid-2004. FAA electronics specialists took 18 months to install the intricate communications and electronics equipment that allow air traffic controllers to track and communicate with aircraft.
WHERE TO SITE THE NEW TOWER?
The site was chosen by the FAA from more than 30 alternatives at Sea-Tac Airport, which were studied and assessed for size, location, orientation, radar screening and runway vistas.
The benefits of the selected location include its proximity to terminal entrance roadways and the superior visibility of the runways from the site. The new tower was built between the postal service’s airport mail facility and the Alaska Airlines cargo depot, allowing more room in the passenger terminal.
The old tower was built in the 1950s and is now located in the airport’s passenger terminal. The project was funded by the FAAs north-west mountain region.
DESIGN OF THE TOWER
The URS Corp and FAA team researched and implemented an overall design that demonstrated advanced architecture, structures, communications, security and radar. The facility consists of the tower, a base building that houses support infrastructure and administrative personnel for tower operations, and an engine generator building.
The tower’s exterior features a shaft constructed of pre-cast concrete panels, topped by an oval wineglass bulb of fibreglass-reinforced panels, and a pneumatically-placed concrete roof enclosure. The east face is punctuated by a translucent, indented, luminous glazed panel that serves as a backdrop for flags from the United States, Washington State and Canada.
The Level 5 tower has a cab, 233ft above the runways. The new tower is over twice as high as the previous one. The height of the new tower is 233ft from ground to cab floor; total height including the antennas is 269ft. In comparison, the old tower was 107ft tall. An 850ft² cab tops the tower; this is 350ft² larger than the old cab. The base building is 18,000ft².
In order to provide a 360° view from the cab, the elevator terminates two floors below it, and a retractable hoist provides a lift to the upper levels. Animated computer modelling, blast testing and wind tunnel testing were used to refine the structural design.
A geometrically complex steel framework outlines the wineglass shape at the top and incorporates the highest degree of engineering technology.
To lighten the structure’s weight and to prevent radar reflectivity from the metal reinforcement, fibreglass-reinforced panels were selected to clad framework above the shaft. Reverse inclined glazed canopies protect the north and south entries, and are framed by sloped metal ribs. The control tower and base building are connected by a two-storey glazed bridge structure.
DESIGN OF THE CAB
Air traffic controllers have critical responsibilities requiring high levels of attention, so ergonomic design became an integral part of the cab. Because good visibility can be the difference between life and death, the layout of the cab was carefully planned.
Comfort requirements were solicited from air traffic controllers, with several design scenarios given in-depth consideration. Finally, a full-scale mock-up was constructed in which air traffic controllers were able to test out the proposed environment.
AIRPORT TOWER OPERATIONS
In the old tower, controller operating space was designed for three positions; however, during busy times eight positions are active. There are ten controller operating spaces in the new tower and this can be expanded to 15.
With a total contract value of over $19.5m, the tower cab allows controllers to view planes and ground vehicles throughout the airfield, including the planned third runway. The base building will house administrative and maintenance offices.
NEW TOWER EQUIPMENT
New equipment in the tower includes: rapid deployment voice switch (communications combining radio, telephone and intercom capabilities for the controller using a single headset and computer touch-screen); standard terminal automation replacement system (radar automation processing with full colour aircraft situations displays); and various other upgrades improving reliability and capacity of communications and control.
All the equipment is the latest technology in information, control and communication.
PROJECT TIMESCALE
The lead contract for the project was awarded in January 2000 to PCL Construction Services Inc of Bellevue, USA, and the developers broke ground in March 2000.
GeoEngineers designed the tower to be supported on four 100ft-long drilled shafts to take maximum advantage of favourable ground conditions (strong glacial soils) in supporting the tower. The tower construction was essentially complete in the third quarter of 2001 except for interior furnishings and rework of the cab windows.
Electronic systems installation started in May 2002 with commissioning occuring in November 2004.

