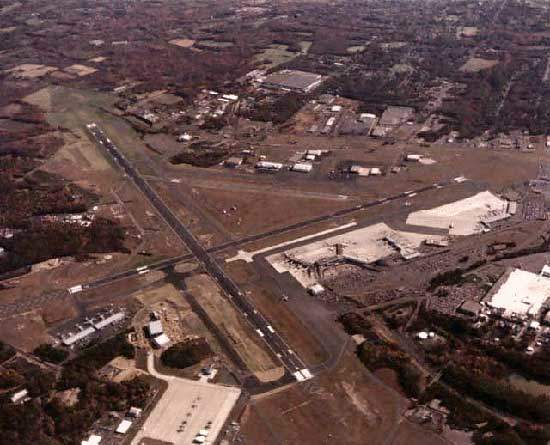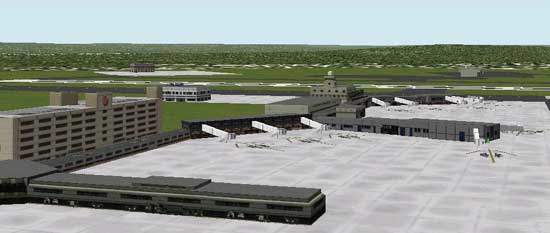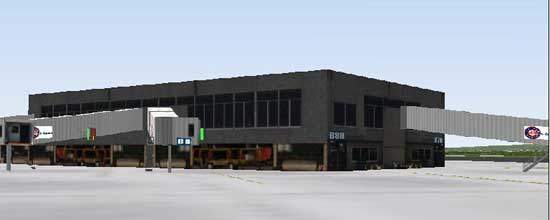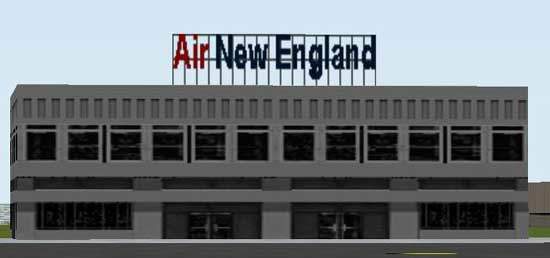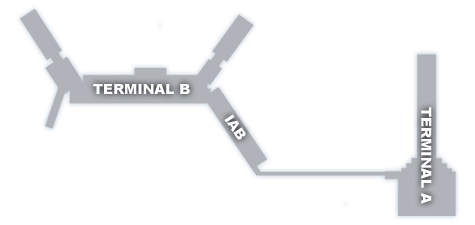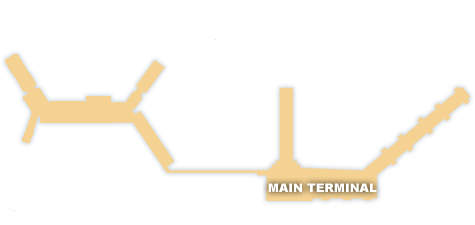A major rrenovation of Bradley International Airport in Hartford, Connecticut, US, was completed in 2007. Beginning in 1999, the project included the construction of a new concourse, terminal buildings and terminal access roadways, and the reconstruction of the concrete aircraft apron.
The majority of improvements were completed by 2003; however the renovations of concourse C and the old terminal were completed by January 2007. This part of the project included improvements to the mid section of old terminal A to provide a better continuity around gates 20-30 for airlines.
In 1947, the airport opened for commercial flights, handling over 100,000 passengers a year. Passenger traffic for 2010 was 5.4 million. Following the construction of a new air traffic control tower in 1999, the terminal improvement project began with the main objective being to add a new terminal and gates, and to centralise passenger screening so that additional traffic could be accommodated.
The new terminal opened in 2003. Terminals A and B have both had free wireless internet access since 2004.
Airbus A380 connection
In October 2007, the Airbus A380 visited Bradley International Airport as part of its world tour. The aircraft stopped in the Hartford area so that employees of Pratt & Whitney and Hamilton Sundstrand who helped build the GP7000 turbofan engines, which is an option to power the aircraft, could take a guided tour of the aircraft.
Financing Bradley International Airport’s renovations
Bradley airport received $11.2m in federal funding in 2000 to go towards upgrading and expanding its facilities, and to make necessary safety improvements. Of this funding, $5.5m was invested in reconstructing the most heavily used taxiway at the airport, and $4.4m was used for equipment to recycle glycol, which is used in aircraft de-icing operations.
$1.8m was used to purchase snow-removal and monitoring equipment. The federal funding was part of an overall investment of $200m to build a new 600,000ft terminal. The majority of funds were part of the Bradley International Airport Improvement Fund, derived from airport revenues, and used to pay for additions or improvements to the airport..
The $200m expansion and improvement project was paid for as follows:
- 60% was paid for by the existing passenger facility charge, a $3 charge on every plane ticket issued for flights leaving Bradley. Under Federal law passed in 1990, airports are allowed to levy a small charge on each airline ticket. The revenues are used to make improvements at the airport approved by the federal government.
- 40% was funded by the issuance of Bradley revenue bonds and existing airport revenues. The state issues these bonds and pays them down by revenues generated by the airport, including landing fees, terminal rentals, commission payments by airport tenants and airport parking fees.
Roadway and viaduct improvements
Along with terminal improvements, a new terminal roadway system was built to improve traffic flow. Schoephoester Road became one way, heading eastbound in front of the airport and parking garage. Traffic heading west from Route 75 to Schoephoester Road towards the airport was redirected to flow onto the roadway in front of the terminals.
The lower end of Terminal Road has undergone an extensive cabling project to supply terminal A with new electrical and communications infrastructure. The work was undertaken by CL&P and was completed by March 2007.
Bradley’s new international terminal
Bradley International Airport now provides a modern facility with the ability to handle current and future scheduled passenger services. The new terminal and concourse structure total 260,000ft².
The modernised terminal is connected to terminal A to create a single complex east of Sheraton Hotel. Passengers are processed through a single security checkpoint located in the centre of the terminal, and all concessions, with the exception of a few small shops, are located beyond the security checkpoint (the retail offerings are being increased).
The new concourse provides 12 aircraft gate positions with passenger jet bridges. Airline operations and maintenance areas are located on the lower level. Airlines relocated at the new gates are Southwest, Continental, Northwest Airlines and Delta Airlines.
The main floor, or departure level, includes airline ticket counters and waiting areas, an extensive concession area facing the aircraft parking apron, toilet facilities and other passenger amenities. The ticketing and concession lobbies feature spacious high ceilings and glass façades, offering excellent views of the aircraft parking areas and the airfield beyond.
The lower level, or arrival area, includes a passenger baggage-claim area with four baggage carousels, a ground transportation area, various aviation-related shops and the airline baggage make-up areas.
The new terminal and concourse include state-of-the art security and communications systems, featuring a unified flight and baggage information display system.
The airport has also completed additional major renovations, which began in April 2000. The terminal roof was raised to create a uniform look across both buildings. A sit-down restaurant and retail stores were constructed in the old terminal. The escalator in the terminal was removed and the area filled in to provide a continuous ticket counter and office space for airlines using gates 20-30.
The baggage system was revamped in order to install EDS machines, and begin 100% baggage screening. The expansion work at the end of the existing concourse was completed in late 2003. The final phase of renovations to gates 20-28 was completed by 2007.
Demolition of terminal B to build a new terminal was part of the Strategic Plan 2009. Accordingly, terminal B was closed for public use in 2010. The demolition of the terminal is planned for 2013, and it will be replaced with a 24-gate terminal consisting of 12 gate concourses.
New aircraft aprons
A new concrete aircraft parking apron was required to accommodate the new concourse and its associated glycol and storm water drainage systems.
The new concourse ground floor elevation is roughly 2ft higher than the existing apron elevation. This difference in elevation is not uniform along the concourse; consequently, a new apron was built to match the first floor elevation of the concourse.
Apron construction surrounding the new concourse was completed in the first quarter of 2002 and consisted of approximately 628,131ft2.
A new apron was also built at concourse C and an extension at the end of the concourse. The area of concourse C is 152,346ft2.
Lead contractors
The main contractor for the terminal construction was Tomasso. The lead contractor for the apron construction and other infrastructure improvements was Frank E Downs Construction, New Britain, Connecticut.
Federal inspection system
The Federal Inspection Station (FIS) opened in December 2002 to accept international flights. The FIS terminal is a two-storey, 28,000ft² facility adjacent to terminal B and the remote deicing collection facility. Construction consisted of the FIS terminal and associated landside and airside improvements such as an entrance roadway, pavements and concrete hardstand for parking arriving aircraft.
The FIS terminal is capable of processing more than 300 passengers per hour from aircraft as large as a Boeing 747. International departures are still handled from the existing terminal complex.
The facility cost approximately $7m, which included the building and site work. Four government agencies provide crucial support at the facility; these agencies are the US Department of Health and Human Services, US Immigration and Naturalization Service, US Customs Service and US Department of Agriculture.
New maintenance facility
The maintenance facility at the airport was completed in December 2002. The project consisted of a new 27,500ft2 maintenance building, a 25,600ft2 cold storage building and a 1,000ft2 paint and hazardous waste storage building. The three facilities were constructed on a 4 acre site off Light Lane Road and replaced a building located on Cargo Road that was demolished to make way for the new terminal.
The maintenance facility is a single-storey building consisting of five vehicle storage bays, a vehicle wash bay, an office core, and plumbing, carpenter, electrical and painting speciality shops.
The cold storage building is a single-storey structure comprising 22 bays. The paint and hazardous waste storage building is a single-storey structure comprising two bays.
The maintenance facility cost approximately $9.7m and was funded by both Passenger Facility Charges and the Bradley Improvement Fund.
Co-generation energy plant
In November 2002, the 3.45MW co-generation energy plant to provide heating, cooling and electricity to the Unified Terminal Complex at the airport became fully operational. The co-generation plant also provides electricity to terminal B and runway lighting.
The facility operates on three natural gas-fired engines, and in the unlikely event the plant is unable to provide power, a connection to the existing electric utility grid is available.
The co-generation plan was designed and constructed by Select Energy of Natick, Massachusetts, which is a subsidiary of Northeast Utilities. As part of the 20-year agreement, Select Energy will also operate and maintain the energy plant. The co-generation plant at Bradley will save the airport $4m over the life of the agreement. Total construction costs were $10.9m.

