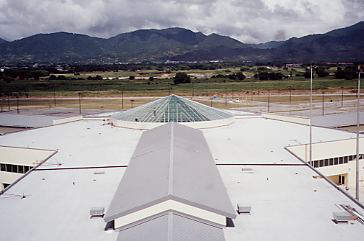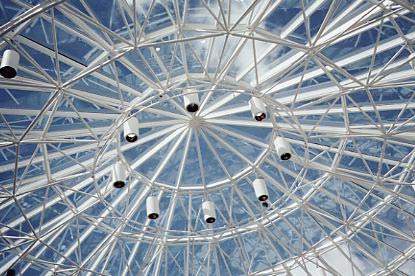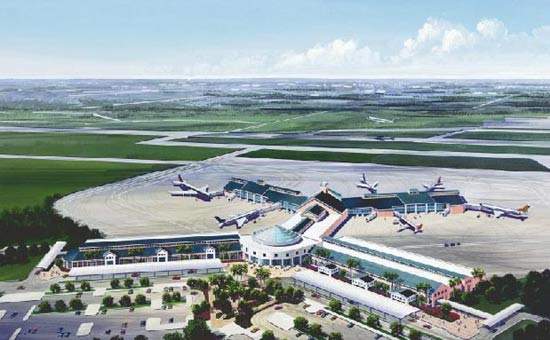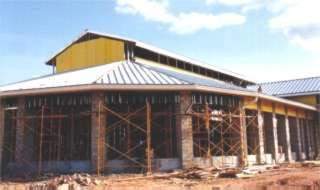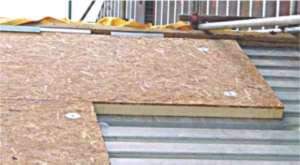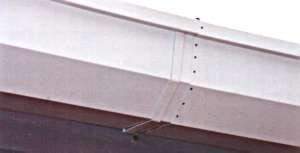The government of Trinidad and Tobago came into office in 1995 feeling that the country had outgrown its airport facilities and that it needed to consolidate its status as the Caribbean’s industrial powerhouse. The existing terminal facility was a model of neither architectural grace nor economic dynamism and the chairman of BWIA Airways, Lawrence Duprey, declared Piarco to be old and dilapidated. It was felt a new airport facility was required.
The airport is located in Piarco, a town in northern Trinidad, about 25km east of the capital city Port of Spain.
Trinidad and Tobago is a fast developing country wanting to attract investors and tourism, and the old terminal could not cope with projected demand. By 2000, the airport served more than 2.6 million passengers, an increase from only 1.2 million passengers in 1998.
NEW TERMINAL
The new facilities will include:
- A new passenger terminal with the upper floor altered to provide extra space for users
- A new cargo-handling complex
- An aircraft maintenance centre
- Aircraft catering facilities
- A parallel runway
- Hydrant aviation refuelling system via pipeline connection to the refinery at Pointe-a-Pierre
- New four-lane highway from Tricity to the new terminal building
- Floor area of 37,370m²
- 81 ticket counters; 14 loading gates (international), two (commuter-domestic), two (jumbo jet), nine (wide-bodied aircraft), three (narrow-bodied aircraft), two (commuter aircraft)
- Tunnel to improve baggage handling
- Landscaping project featuring 500 trees, 30,000 shrubs and areas of 30–50 acres to be planted with hydro-seeding grass
- 850 spaces (500 public, 150 employee and 200 rental cars)
CONSTRUCTION
The cost of building the new terminal was $123m due to additional works on the project, such as an additional floor to the main building, extended car park facilities for staff and public, and a connecting road between the old and new terminal facilities.
TERMINAL LAYOUT
The new North Terminal is a 35,964 m² building with 14 second-level aircraft gates for international flights and two ground-level domestic gates. The overall layout of the building consists of three main elements: a landside core structure, a single level duty free shopping mall, and a two-level ‘Y’ shaped concourse.
Features such as 100ft-high cathedral ceilings and glass walls provide passengers and other visitors to the North Terminal with a sense of open space and magnificent views of the Piarco savannah and the nearby Northern mountain range. The public atrium has the largest glass dome in the Caribbean.
With a 10,500ft (3,200m) runway the airport is large enough to accommodate most international wide-body airliners including the Boeing 777 and the Airbus A340, medium sized aircraft including the Boeing 737 and Airbus A310 as well as small aircraft such as the DeHavilland Dash 8.
The airport layout consists of one main terminal building which includes three concourses. These concourses are not strictly identified as their name depicts but are divided into the following areas; Gates 1–7, Gates 8–14 and the Tobago concourse which serves flights to Tobago.
FUNDING
To construct Piarco Airport, the airport authority issued a $200m bond to fund the construction. The government of Trinidad and Tobago approved Citibank as the underwriter. The bond is a zero-coupon instrument, which means the holder of the bond will receive the full amount of interest at the end of the prescribed period.
The zero-coupons are sold into four blocks, with the five-year bond offering an interest rate of 11.5%, the ten-year bond a rate of 11.55%, the 15-year bond a rate of 11.6% and the 20-year bond a rate of 11.65%.

