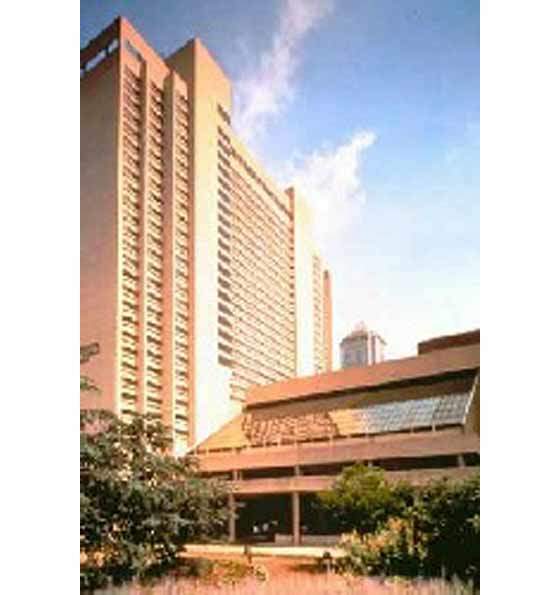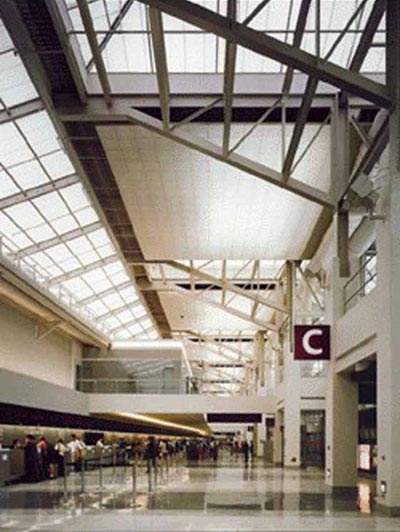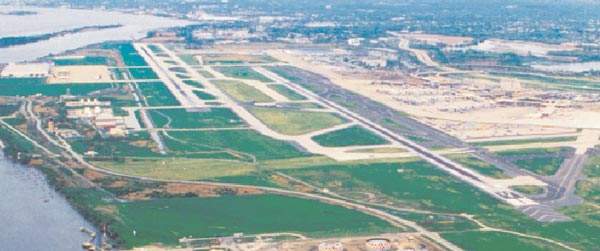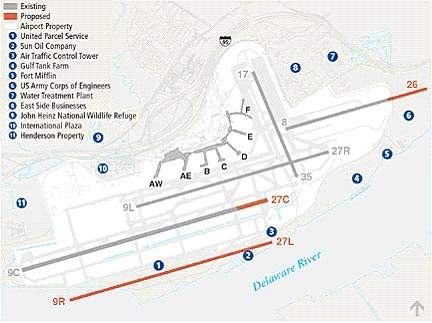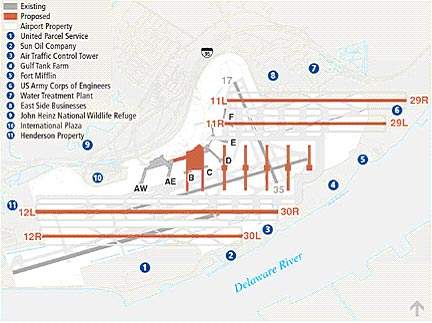Philadelphia International Airport (PHL) is the principal gateway for the fifth largest metropolitan area in the United States. The airport is owned by the City of Philadelphia and is operated by the Department of Commerce’s Division of Aviation.
The airport is located approximately seven miles from downtown Philadelphia and is served by Interstates 76, 95 and 476 and the SEPTA high-speed rail line. The site covers 2,302ac and the airport facility consists of seven terminals (A-East, A-West, B, C, D, E and F) and four runways (9R/27L – 10,500ft; 9L-27R – 9,500ft; 17/35 – 5,500ft; 8/26 – 5,000ft).
Philadelphia International is the tenth-busiest airport in the US and handles more than 24 million passengers a year.
NEW ENVIRONMENTAL STANDARDS
Philadelphia airport has also instigated an environmental stewardship programme to preserve, protect, and enhance the local environment.
VHB were asked to design the airport’s first comprehensive environmental stewardship plan. They were also asked to incorporate Leadership in Energy and Environmental Design (LEED) principles into the airports future expansion projects.
COMPLETED PROJECTS
In 1998, Terminal B/C was opened. This included new ticketing, baggage claim areas, moving sidewalks and expanded security checkpoint areas. The $135 million project also introduced Philadelphia marketplace at the airport, a 45,000ft² new retail and food court / restaurant complex with 33 new shops and restaurants, which was intended to extend the airport’s commercial rent revenues. MarketPlace Redwood, Limited Partnership represented by Ballard, Bahr, Andrews and Ingersoll are one of the main tenants.
In December 1999, PHL opened a new 5,000ft commuter runway (17/35). The United Airlines cargo Terminal C-4 was renovated and outfitted with ground support equipment by AMEC in 2003.
A new era of regional airline service was ushered in with the opening of Terminal F in June 2001 (constructed by Dick Corporation). This 185,000ft² facility offers 38 gates for regional and commuter jets, and was designed to accommodate 6 million passengers per year (cost $75 million). In spring 2003, PHL opened the new International Terminal complex to accommodate the growing number of international passengers.
Other completed capital projects, which were paid for by a federal grant of $25m include:
- Rehabilitation of runway 17-35, consisting of pavement resurfacing and lighting enhancements ($6.9m)
- Design and construction of a surface movement guidance and control system; this is a special airfield lighting system that helps to guide aircraft and ground vehicles during periods of low visibility ($8m)
- Reconstruction of taxiway J, consisting of concrete rehabilitation and replacement ($5m)
- Replacement of the apron in front of building C-2 in Cargo City ($5m)
- Another phase of Cargo City apron reconstruction ($1.7m)
- Reconstruction of the aircraft parking apron between Terminals D and E ($900,000)
- Resurfacing of the 9,500ft-long east–west runway 9L-27R ($750,000)
The majority of the projects were managed by Hill International Inc.
NEW INTERNATIONAL TERMINAL
The new International Terminal A-West at Philadelphia International Airport was opened in 2003. The terminal added 13 new international gates to the seven existing gates in Terminal A-East, giving a total of 20 international gates.
The building makes extensive use of glass in the design so that travellers can have views from every part of the terminal and the entire facility makes use of natural lighting. The arrivals hall has a contemporary sloping glass roof and the building has an unusual oval shape.
The $550m, four-level, 800,000ft² terminal was designed by the architectural firm Kohn, Pedersen and Fox; it forms half the size of the entire airport and connects to the existing Terminal A-East to form one large international terminal complex. The terminal employs over 3,400 new personnel and the construction was managed by US Airways Group.
The terminal has:
- 45,000ft² of concession space
- 20 international gates, including 17 wide-body gates
- Multi-level complex with 1,137,500ft²
- 4,300 car parking garage
- 85 ticket counter positions
- 335 closed circuit television cameras
- Expanded federal inspection facilities
- 56 US immigration and naturalisation booths
- Eight high-speed baggage claim carousels
- 1,500 additional parking spaces
- Arrivals hall adjacent to parking garage, with access to high-speed rail line and ground transportation
AIRCRAFT FIRE FIGHTING TRAINING FACILITY
In late 2003 Philadelphia International Airport opened its state-of-the-art Aircraft Fire Fighting Training facility. The $10m facility allows Aircraft Rescue and Fire Fighting (ARFF) personnel to perform simulation training using the latest technology.
The facility, located on the southern boundary of the airport, consists of a mock-up aircraft in the centre of a burn pit, which can simulate an aircraft either fully or partially engulfed in a jet fuel fire, a Special Aircraft Fire Trainer (SAFT), and a two-storey control and observation building.
The SAFT, which is located adjacent to the burn pit, is an active aircraft mock-up capable of simulating a variety of aircraft fires, such as wheel, galley and cargo area conflagrations. A computer system controls a propane fuel distribution network capable of simulating real-life aircraft fires. Numerous sensors and safeguards can trigger emergency shutdowns, if needed. The fire-training supervisor can create multiple fire scenarios for training purposes while maintaining the ability to shut down the training simulations, if necessary.
RUNWAY 17-35 EXTENSION
In 2003 an extension project was proposed for the 5,500ft runway 17-35. The project’s Environmental Impact Statements (EIS) was prepared by Harris Miller Miller and Hanson Inc on two different schemes.
Option 1 was to extend the runway to the north by 640ft and to the south by 400ft from its existing length of 5,460ft to a proposed total length of 6,500ft. A new runway safety area would extend 1,000ft beyond the new extensions on both ends.
This would potentially require the relocation of a portion of State Route 291. Tall shipping vessel obstructions on the Delaware River would be avoided by discontinuing the use of Runway 35 (south end) for landings when ships are present. This would occur on average four times per day for 15 minutes.
Option 2 would extend Runway 17-35 to the north by 1,140ft and to the south by 400ft from its existing length of 5,460ft to a proposed total length of 7,000ft. A new runway safety area, making use of Engineered Material Arresting System (EMAS), collapsible concrete blocks that stop an overrunning aircraft in a shorter distance than a standard unpaved safety area, would extend 500ft beyond the extension to the north.
Another runway safety area would extend 1,000ft beyond the new extension to the south. This would accommodate tall shipping vessel obstructions on the Delaware River by displacing landings from the south by 1,444ft to the north of the unpaved runway end and would accommodate the I-95 by displacing landings from the north by 500ft to the south of the unpaved runway end.
The FAA completed the Record of Decision (ROD) in April 2005 for the runway 17-35 extension project and option one was the preferred alternative.
The new runway extension to 17-35 was completed in January 2008 and has helped the airport capacity problems significantly. The extension reduces average delay per operation by 1.4 minutes and by 2015 this will be 6.5 minutes.
This project was also the lower cost alternative at $36m and also had fewer environmental impacts when compared to option 2. Runway 17-35 now handles an extra 173 operations a day reducing congestion on all of the primary runways.
CAPACITY ENHANCEMENT PROGRAMME
The capacity enhancement programme is a major airfield redevelopment project that will provide greater relief from delay over a much longer period than the 17-35 extension. The FAA is preparing an EIS for both projects and will take into account the potential impacts of each one. Three alternatives are being considered.
The ‘no-build alternative’ would mean only periodic maintenance and minor enhancements would be needed to maintain safe operations at the airport. It serves as the basis for assessing the impacts of the other alternatives being considered.
The ‘parallel concept’ is an expansion of the existing runway configuration that would be completed in two phases. It involves extending two of the four existing runways and constructing a new runway as well as other changes to make the airfield more efficient in this configuration and minor changes to gate facilities in and around the existing terminal complex.
The parallel concept includes two phases:
- Phase 1: extend runway 8-26 to the east by 2,000ft to a total length of 7,000ft; extend runway 9R 27L to the east by 1,500ft to a total length of 12,000ft
- Phase 2: construct new runway 9R 27L (10,000ft x 500ft) south of existing runway 9R 27L, which would be renamed runway 9C 27C
The ‘diagonal concept’ would occur in three phases and would ultimately provide four parallel runways in a northwest-southeast configuration that would be capable of supporting four independent arrival or departure streams in good weather conditions and two independent arrival streams plus two independent departure streams in poor weather conditions.
The diagonal concept requires the replacement of terminals B through F with centrefield terminals 1 through 6 to provide for more efficient movement from the terminal area to the diagonal airfield configuration.
- Phase 1: extend runway 9R 27L to the east by 1,500ft to a total length of 12,000ft; take runway 8-26 out of service to construct new runway 11L 29R (8,900ft x 150ft); construct new runway 12L 30R (12,000ft x 150ft)
- Phase 2: take runway 17-35 out of service to construct new runway 11R 29L (8,000ft x 150ft) 1,200ft to the south of and parallel to runway 11L 29R
- Phase 3: take runway 9R 27L out of service to construct new runway 12R 30L (10,000ft x 150 ft) 1,200ft to the south of and parallel to runway 12L 30R; replace terminals B through F with centrefield terminals 1 through 6
The three preliminary build concepts currently (2006) undergoing a more detailed screening process are:
- Alternative A: parallel concept / runway 8-26 east
- Alternative B: parallel concept / runway 8-26 west
- Alternative C: midfield terminal concept
As part of this screening process, the FAA is developing more detailed plans for the three preliminary build alternatives to evaluate how efficiently each alternative would operate, to better define the limits of the affected environment, and should they be retained for more detailed analysis, to determine the environmental impacts of each alternative.
FURTHER TERMINAL EXPANSION
Southwest Airlines (one of the largest airlines operating at Philadelphia), is now working with the airport authority on the construction of an expansion and improvement to the operating facilities it uses at the airport.
The project will include a joint ticket counter lobby for the D and E terminals, one large security check point for the two terminals, additional concessions, and also a hammerhead expansion to the E concourse. Construction on the majority of these projects began in early 2007 and completion is expected in 2008-2009.
Additional growth plans for Southwest Airlines includes a new additional baggage service office in the D terminal. In autumn 2007 the airline took over an additional four gates (E1, E3, E5, E7) previously used by Delta Air Lines and also 1 gate (E6), which was used by Northwest Airlines in the E terminal.
Delta have moved to terminal A east from terminal E in a reconfiguration because of a construction project to build a concourse to connect terminals D and E (also refurbishment of the two terminals).

