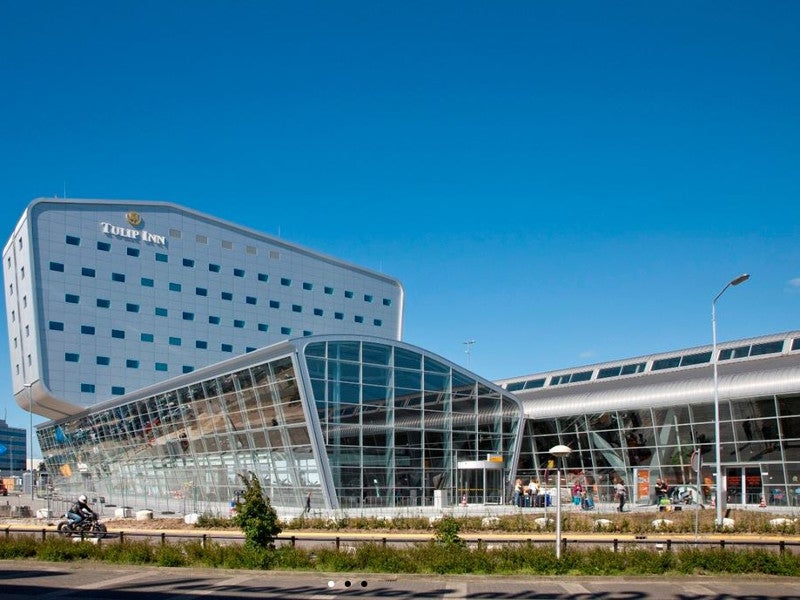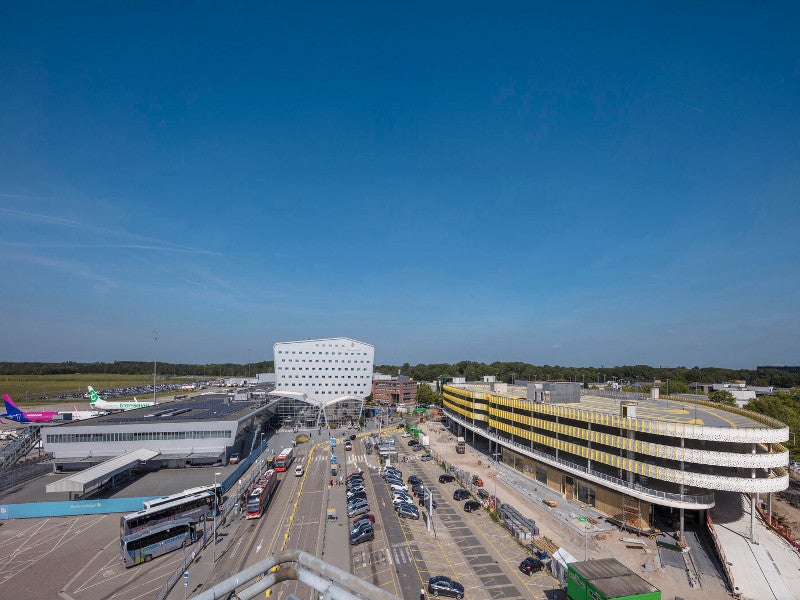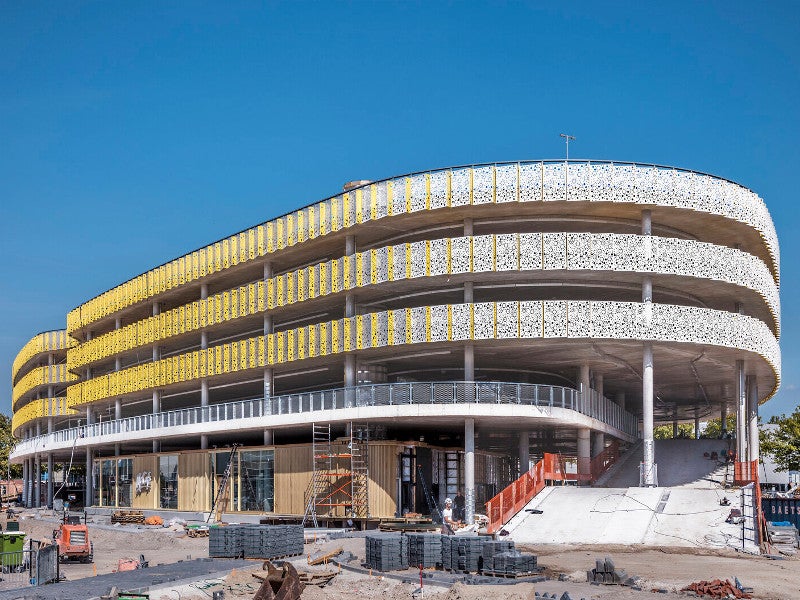Eindhoven Airport is situated 7.6km west of the city of Eindhoven in the Netherlands.
Eindhoven Airport NV is the operator of the Eindhoven Airport, which is owned by Schiphol Group (51%), Noord-Brabant province (24.5%) and Eindhoven city (24.5%).
The airport serves an important transit hub connecting the Brainport Eindhoven region to the rest of Europe. It offers connectivity to more than 87 destinations served by over ten passenger airlines. The airport handles 6.2 million passengers a year, making it the second-biggest airport in the Netherlands.
Eindhoven Airport handles both civilian and military aviation operations and employs more than 2,000 personnel.
Eindhoven Airport details
Eindhoven Airport occupies an area of 13,500m². It is served by a single terminal, which includes offices, restaurants, retail outlets, commercial plazas and meeting rooms.
The airport has a cargo terminal, and a single runway measuring 3,000m long and 45m wide. The airside of the airport includes 19 aprons.
The Eindhoven Airport is credited with CO₂-neutral status, which is the highest possible accreditation level within the Airport Carbon Accreditation benchmark set by Airport Council International (ACI).
Eindhoven Airport’s new terminal features
Construction of the new terminal commenced in 2011 and the building became operational in 2013. The new terminal is situated next to the old terminal between the airport’s runway and the approach road for vehicular traffic.
The light and transparent structure incorporates three major components, featuring an entrance hall, an area dedicated to passenger facilities and a floor for business and commercial provisions.
The 2,000m² entrance hall of the terminal is a spacious plaza covered with cantilevered roof. It accommodates a waiting area, check-in desks, information counter and airline counters. The main building ensures access to baggage handling counter, departures and arrival halls on the ground floor. The upper floor features offices and facilities for business and commercial purposes.
The terminal visually connects the lower and the upper floor through voids. Each of the two floors offers a space of 2,700m².
Eindhoven Airport past expansions
The airport’s entrance zone has been extended to facilitate commercial facilities and the hotel reception.
Opened in 2013, the new hotel above the departure hall showcases a concrete façade with metal elements, with a structure entirely supported by the two load-bearing walls. The shape and position of the hotel add symbolic value, without disturbing the existing easy orientation and clear logistics. The hotel includes a bar, breakfast space, fitness centre and rooms.
In December 2019, Eindhoven Airport witnessed the opening of Aspire Lounge, which is a 200m² business lounge with the capacity to accommodate 60 guests.
Parking at Eindhoven Airport
Eindhoven Airport opened a new multi-level parking facility called P1 multi-purpose building in October 2019.
The multifunctional facility features a public transport terminal, commercial areas, 780 parking spaces and multiple electric vehicle charging points. It is connected to the terminal via escalators and moving walkways.
Contractors involved
De Bever Architecten, KCAP and Naco designed a masterplan for the expansion of Eindhoven Airport. The firms were also responsible for the design of the terminal building.
Heijmans was responsible for the construction of the hotel. Studio Linse designed the interior of the terminal and AbrahamsCrielaers designed the interior of the hotel.
The P1 multi-purpose building was designed by De Bever Architecten.
Bolidt supplied and installed flooring for the parking facilities with a complementary colour scheme.
Swissport International opened an Aspire Lounge at Eindhoven Airport in the Netherlands.






