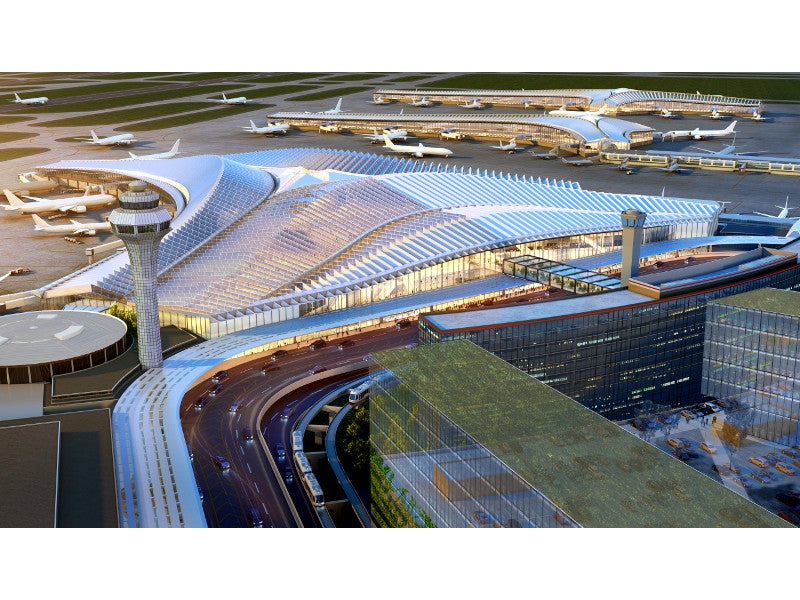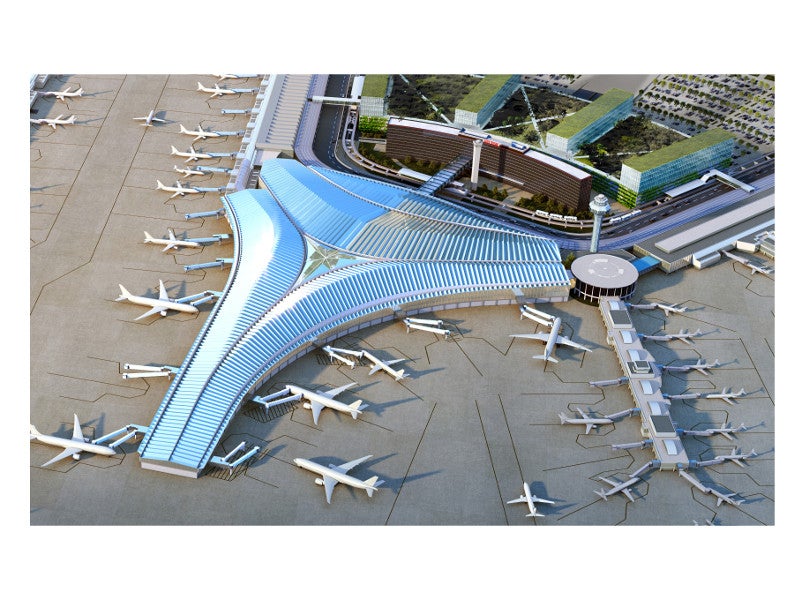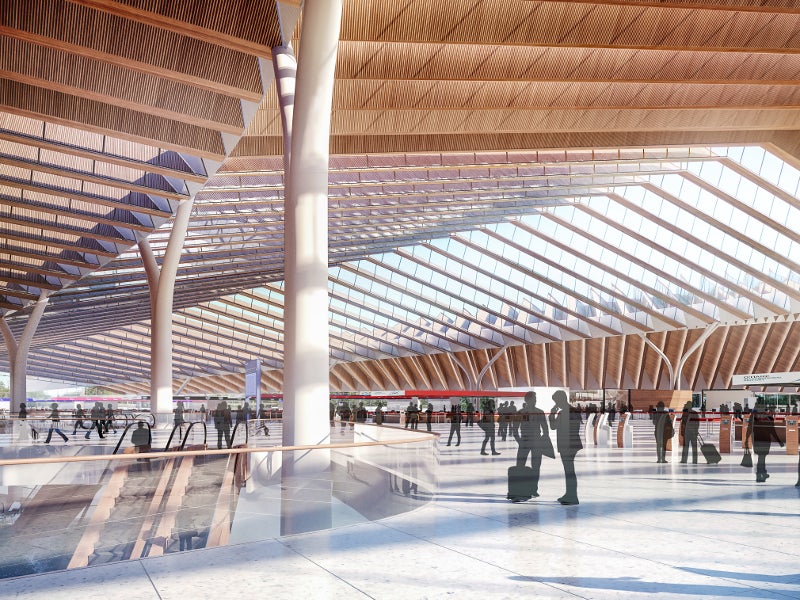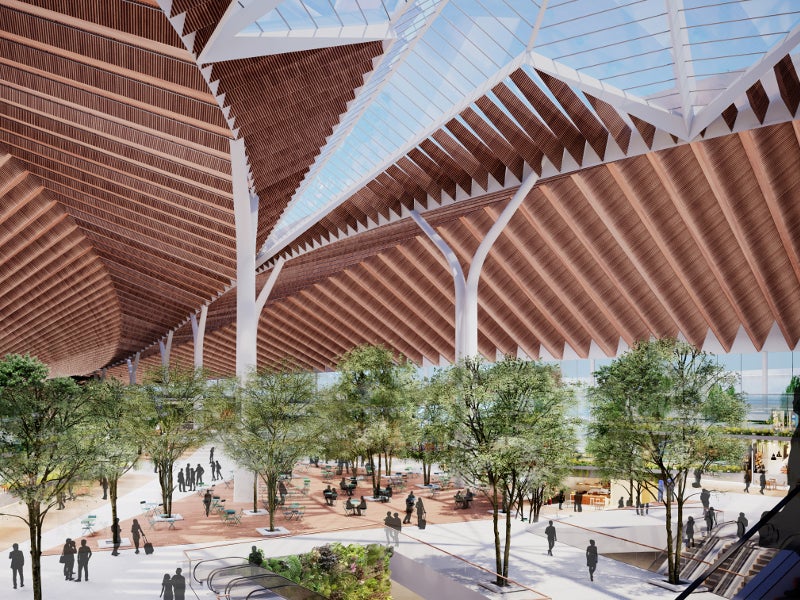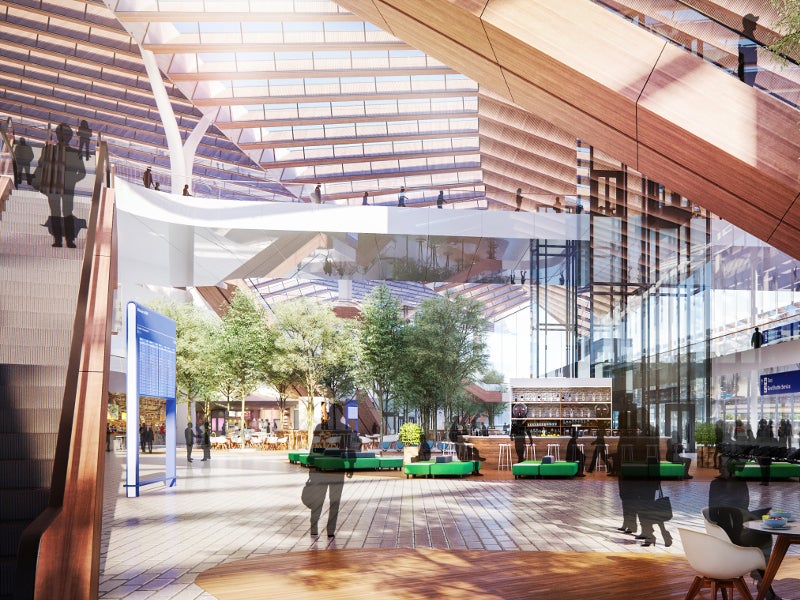O’Hare International Airport in Chicago, Ohio, US, is developing a global terminal and concourse to provide improved connectivity for its 83.4 million annual passengers.
The new terminal will combine both international and domestic operations, allowing passengers to connect to domestic flights from different destinations.
The project is being undertaken by the Chicago Department of Aviation (CDA) with an estimated investment of $2.2bn. It will serve 20 million additional passengers a year and transform the terminal into one of the biggest in the US, increasing its size from 5.5 million square feet (Msf) to 8.9Msf.
The terminal project is the centrepiece of the airport’s $8.5bn O’Hare 21 terminal capital programme, which includes various other projects such as renovations to the existing terminals 1, 3 and 5, improvements to the runways and airport transit systems, as well as cargo and hotel developments.
The project is scheduled to commence in 2023 and is expected to be completed in December 2028.
O’Hare global terminal and concourse details
O’Hare global terminal will be built over 2.2Msf to replace the existing Terminal 2. It is expected to be double in size compared to Terminal 2 and feature a bigger arrivals hall.
The global terminal will add up to 35 gates to the existing 18, enabling operators such as United, American, and their alliance partners to expand operations and offer competitive pricing and connectivity for passengers.
Domestic and international arrival gates will be co-located and a state-of-the-art baggage system will be installed at the terminal. The immigration and customs area will also be expanded and more space will be allocated for concessions, lounges, and public amenities.
The terminal will feature new advanced technologies, which will improve security screening.
Design details of O’Hare global terminal and concourse
O’Hare global terminal will feature a tripartite shape, which combines the terminal and concourses into one building. The design will guide passengers through spaces from inside and reflect the city’s Y-symbol from above.
The meeting point of the branches will be an oculus featuring a six-pointed glass skylight. The roof of the oculus will be made of pleated long-span steel trusses clad in wood and supported by Y-shaped columns placed 100ft apart.
Design of the terminal will optimise space, allowing in more natural daylight and improving energy efficiency.
The mezzanine situated above the concourse will feature ticketing and security. It will also provide views of the airfield, neighbourhood, and gates below.
The space below the oculus will feature a flexible space named Central Green, which will have planters, trees, and seating facilities. It will host pop-up events, music, and informal gatherings.
Other improvements at the O’Hare international airport
Two new satellite concourses covering an area of 1.2Msf will be built towards the west of the main terminal core, with an estimated investment of $1.4bn. Construction on both satellite concourses is expected to commence in 2022.
Satellite one will serve international and domestic arrivals and departures, while satellite two will support domestic arrivals and departures along with international arrivals for pre-cleared markets.
Both satellite concourses will be wider and feature flexible gates capable of handling narrow and wide-body aircraft. They will also offer additional passenger amenities, airline lounge space, and more than 50 new dining and retail brands.
Contractors involved
The City of Chicago awarded a $160m contract to Studio ORD joint venture (JV) in May 2019 for providing the design concept of the new global terminal. The JV comprises Studio Gang Architects, Solomon Cordwell Buenz, Corgan, Milhouse Engineering & Construction, and STL Architects.
Skidmore, Owings & Merrill (SOM) was contracted to design the new satellite concourses at the airport in July 2019.

