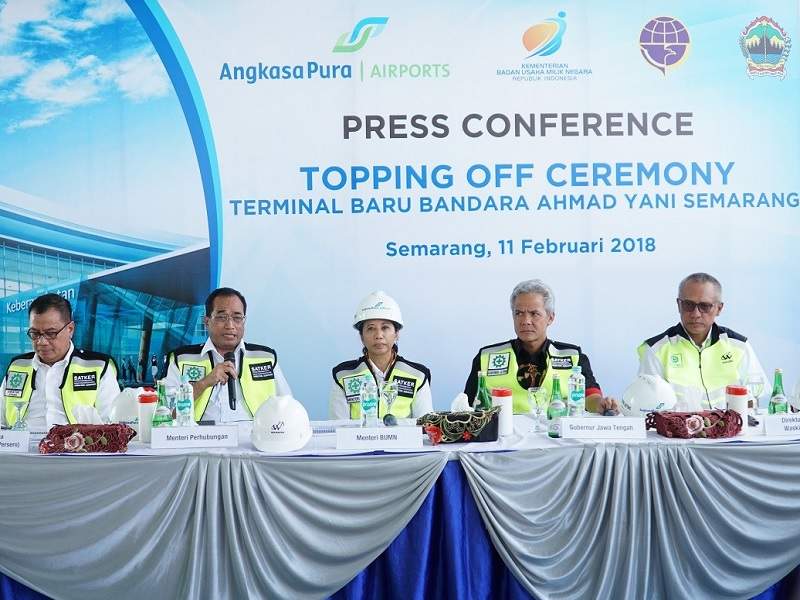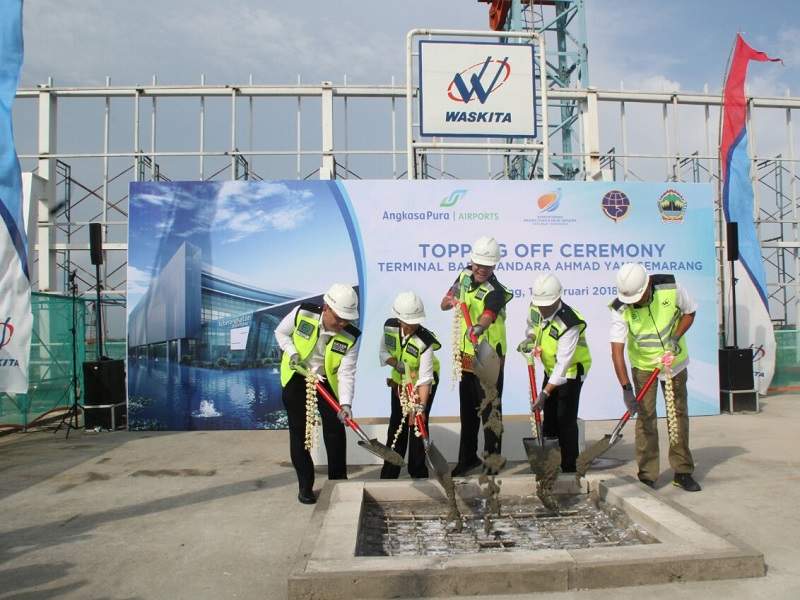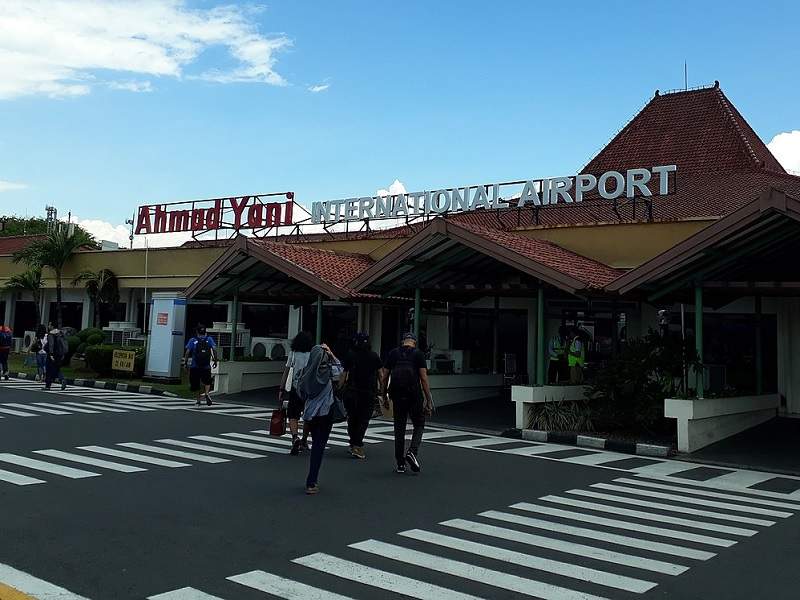Ahmad Yani International Airport in Semarang, Central Java province, Indonesia, is undergoing an expansion to cater to the unprecedented growth in passenger traffic and overcome capacity constraints. The airport is operated by Indonesia’s state-owned enterprise PT Angkasa Pura (AP) I.
Major expansion works include construction of a new international passenger terminal with a capacity of up to six million passengers a year, additional passenger facilities, and infrastructure development. The total estimated cost of the airport expansion project is IDR2.07tn ($150m).
The expansion is being carried out in five stages, with the first stage comprising land work and development of access roads. The second stage involved revamp of apron and taxiways, while the third stage consists of construction of a new terminal. The final two stages include construction of supporting buildings and landscaping, as well as water management system.
The ground-breaking ceremony for the new terminal was held in June 2014 and the inauguration ceremony was held in June 2018. Other expansion works are expected to be completed by 2019.
The airport handled 4.4 million passengers in 2017, much beyond its capacity of 800,000.
Details of the existing terminal at Ahmad Yani International Airport
Ahmad Yani International Airport was originally built with one 6,708m² passenger terminal building, serving both domestic and international passengers. The terminal houses convenience stores such as Kuala Deli and Circle K (Minimarket), food outlets, gift shops, money exchange bureaus, ATM and banks, duty-free shops, as well as taxi and rental car services.
Situated to the south of the runway, the terminal has one arrival and departure gate to allow passengers to board their flight.
Design and features of the new terminal at Ahmad Yani airport
The new terminal building is the first of its kind to be built on a swampland, resembling the floating mosque, in Indonesia. The prefabricated vertical drain (PVD) method was used to compact the soft soil layers in order to build the floating terminal.
Situated to the north of the existing runway, the terminal has a total area of 58,652m², which is approximately nine times bigger than the existing terminal. The new terminal incorporates sustainable, environmentally friendly design concept with mangrove plantation.
It features garbarata structure, a walled and roofed bridge that connects the passenger waiting room to the aircraft door.
Designed with the aim of receiving Gold Certificate from Green Building Council Indonesia (GBCI), the new terminal is a three-storey building featuring baggage claim facilities, a modern commercial area, exhibition hall, as well as arrival and departure halls.
The building features a 72,522m² apron area, which is capable of accommodating either 13 narrow-body aircraft or a combination of ten narrow-body aircraft and two wide-body cargo aircraft.
The new terminal will have a larger toilet area, including 11 public and 11 disabled toilet facilities.
Runway and parking facilities
The existing runway, which is 2,560m-long and 45m-wide, is capable of handling aircraft such as Boeing 767 and Airbus A320.
The airport features a 1,395m² open parking lot, which is capable of accommodating 300 motorcycles, as well as an 11,450m² car parking lot for parking of up to 456 cars.






