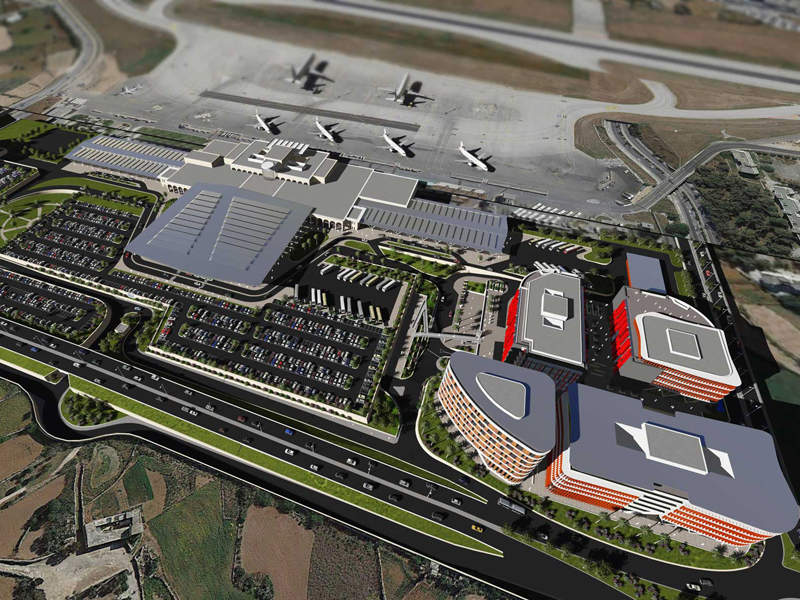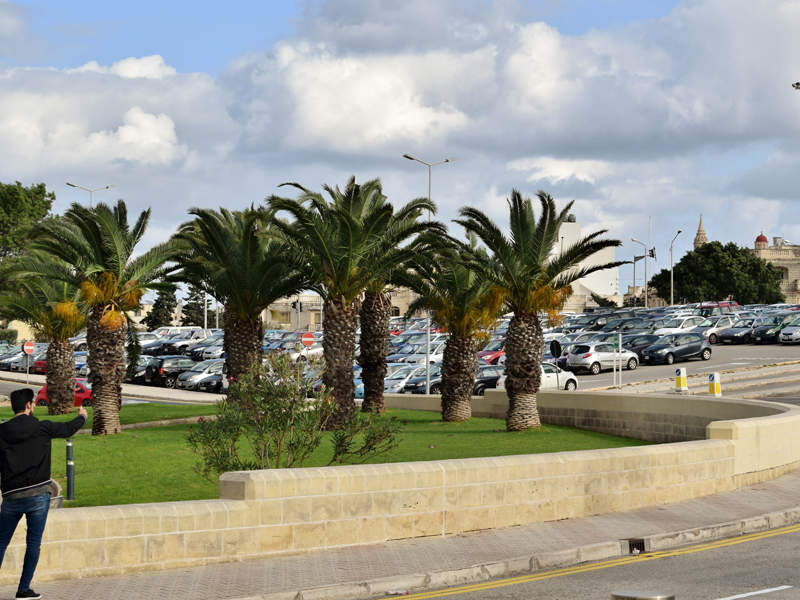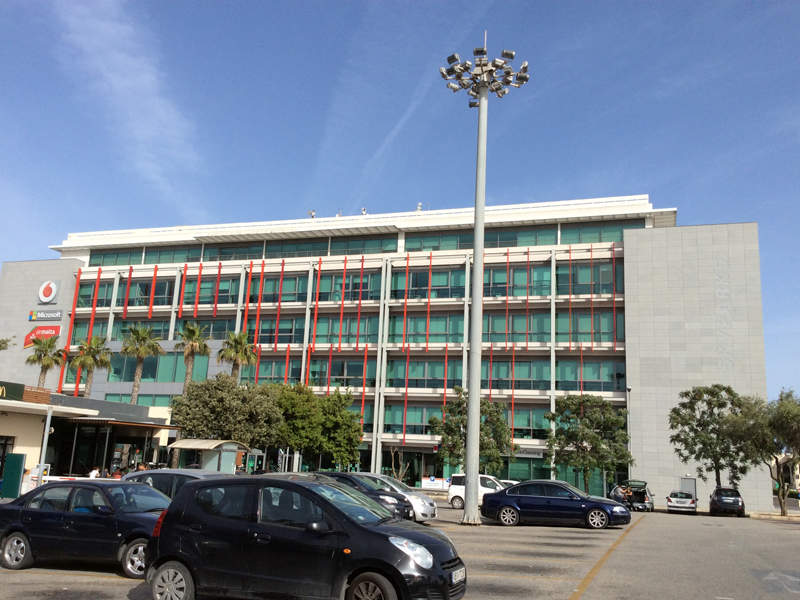Malta International Airport (IATA: MLA) is all set to undergo a major transformation in the next five years. The airport authority revealed plans in 2017 for the major expansion to meet the growing passenger demand and boost the tourism in the Maltese Islands.
The Malta International Airport is located between Luqa and Gudja villages, approximately 5km away from Valletta, the capital city of Malta. The airport became operational in 1992 and was privatised in 2002. It has undergone a number of structural and functional changes since its establishment.
The airport has witnessed the movement of more than six million passengers in 2017, an increase of 17.5% from 2016. It also handled a total of 42,987 aircraft and approximately 16,170t of cargo in 2017.
The proposed expansion of the airport will help the MIA authorities to meet the growing passenger traffic.
Malta International Airport expansion details
Malta International Airport (MIA), the operating authority of the international airport, devised a five-year master plan for the airport development. The proposed master plan was approved by the planning authority of the Malta International Airport in February 2018.
The master plan focuses on transforming the airport into a modern facility by 2023. The development activities are divided into three major phases with a total estimated investment of €100m ($123m).
Construction of the commercial spaces is being carried out and the existing terminal will undergo major structural changes during the first two phases. The final phase of the development will involve the construction of a business centre and car parks.
MIA allotted a budget of €40m ($49m) for the development of the existing terminal at the airport. The funding is intended for the terminal reconfiguration and airfield development.
Details of the terminal reconfiguration project
The terminal reconfiguration project at the airport began in September 2016. MIA invested approximately €12m ($15m) in the project. The security screening area in the terminal was shifted to the top floor as part of the project.
The baggage handling system (BHS) in the terminal was upgraded. The number of flight check-in desks was increased with the establishment of eight new desks, while the existing stalls were refurbished. Other reconfiguration works such as the construction of an observation deck and VIP lounges were also completed as part of the project.
A luxurious hub, designated as La Valette Club, was built inside the terminal. It features arrival and departure lounges where passengers can relax and refresh. It also offers VIP services such as chauffer service, luggage assistance and terminal assistance.
Toilet facilities in the terminal were refurbished and were also installed with advanced electronic rating systems, which record the experience of customers.
Business and parking areas
The existing SkyParks business centre at the Malta International Airport was built in 2012. It offers 18,325m² of office and retail space, as well as 4,700m² of parking space.
The current expansion project will involve the construction of SkyParks II building near the terminal, with a budget of €40m ($49m). It will accommodate office and retail space and a business hotel with 80 to 100 rooms.
The new business centre will offer greater connectivity to the island through the arterial road network. The new building with its sustainable features is also expected to receive Building Research Establishment Environmental Assessment Method (BREEAM) certification.
A multi-storey car park with more than 1,300 parking spaces is planned to be built to improve the parking area in the airport. The new parking facility will increase the total vehicle parking capacity at the airport to more than 4,500.






