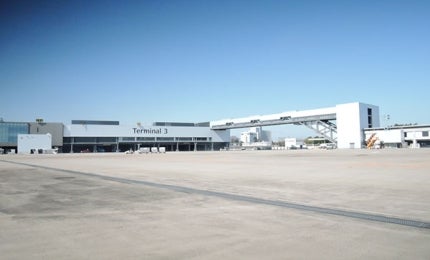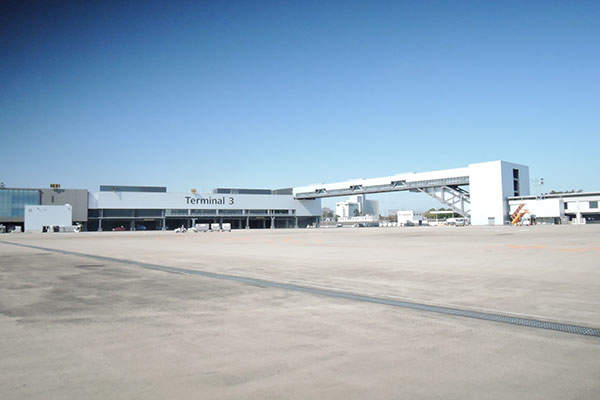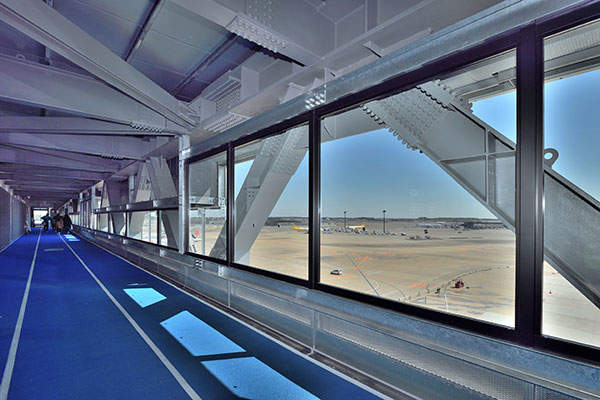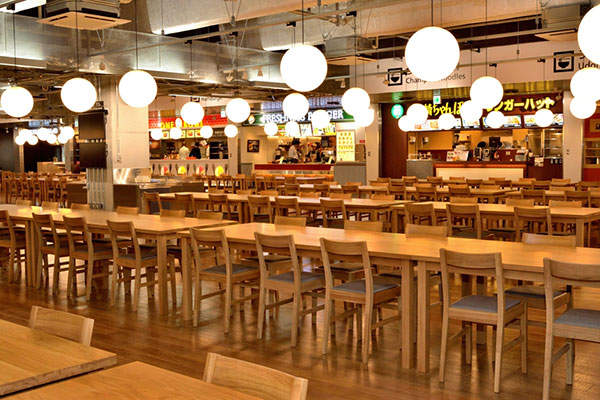
Japan’s Narita International Airport has opened a new terminal, named Terminal 3, for low-cost carriers (LCCs) in April 2015. The terminal is designed to handle rapidly expanding budget-airlines for domestic and short-haul overseas flights at the airport. Construction of the terminal was initiated in July 2013 and completed in March 2015.
The terminal handles 7.5 million passengers and 50,000 aircraft movements a year. It features innovative creations and allows LCC tenants to operate efficiently at low-cost. For customers, it offers a comfortable and easy-to-use environment powered with prominent information signage.
Five airlines, including Jetstar Japan, Vanilla Air, Spring Japan, Jetstar Airways and Jeju Air, offer services from the terminal. The terminal serves 12 domestic cities and seven international cities, including Seoul (Incheon), Taipei, Kaohsiung, Hong Kong, Cairns, Gold Coast and Melbourne.
Narita Airport LCC terminal project background
By expanding the interim LCC handling facilities in Terminal 2, Narita Airport could accommodate the low-cost carriers for domestic services since 2012, while the existing facilities are being used for international services.
However, the arrangement didn’t meet the LCC business model as it requires lower airport costs and shorter turnaround time. Similar to how the fares and services offered by full service airlines (FSAs) vary from those of LCCs, passengers also have different preferences in terms of services and usage charges.
To meet the pre-requisites of LCC business model, the airport authorities have finally considered the construction of a dedicated terminal building for low-budget airlines.
Terminal 3 design details
As the terminal is exclusively meant for LCCs, its design and architecture included all the elements that represent a low-cost airport. The two-in-one design consolidated two or more functionalities into one to achieve economies.
The construction cost of the terminal was approximately half of that of a conventional one. Walking tracks were used instead of typical moving walkways and user-friendly signages were used instead of illuminated signs, in order to support the LCC business model.
The terminal design mimics an indoor running track with a system of red and blue running lanes – the blue pathways lead to departure and the red ones to arrivals. The colour-coded circuit not only helps with wayfinding, but also provides a comfortable walking experience inside the terminal.
Details of Terminal 3 at Narita Airport
Terminal 3 was built approximately 500m north of the existing Terminal 2 and has a floor area of approximately 66,000m². The terminal is 19.95m-tall and features four floors above the ground.
It is comprised a main building and a satellite building with a connecting bridge featuring both domestic and international gates. The first floor of the main building has an arrival hall and a baggage claim area. The second floor features a departure lobby, international gate lounge, international departure and arrival areas, inbound passport control, bus gate lounge, security inspection area, retail shops and food court. The third floor houses an international departure concourse, a duty-free shopping area and outbound passport control.
Passengers enter and exit Terminal 2 on the second floor of the main building. Each facility is optimally positioned to increase the efficiency of flow lines. The landside area on the second floor can be used as a rest area 24/7.
The satellite building comprises two floors with the first floor housing domestic arrival concourse and the second floor for domestic departure gate lounge.
Facilities at the low-cost carrier Terminal 3
The facilities were designed according to the specifications of LCC business model, which includes no ceiling finishes, non-illuminated signage, a simplified baggage handling system and apron boarding instead of boarding bridges.
Noi Bai International Airport, the biggest airport in northern Vietnam, has officially opened a new terminal named Terminal 2 in December 2014.
The food court located on the landside on the second floor of the main building is the biggest at any airport in Japan, features seating for 450 people and offers a rich variety of food. It can also be used as a resting area during late night and early morning hours. It uses a limited space and is conveniently located to serve arriving and departing, domestic and international passengers, visitors, waiting-to-be checked-in passengers and all other users.
The LCC model also features food and beverage facilities that offer fast food items, including sushi, noodles, hamburgers, coffee and similar things that are possible to serve in minimal time.
The shops and food court are located between check-in counters and security checkpoints.
Ground transportation
The LCC terminal can be accessed by walk or by shuttle buses which carry the passengers from the railway stations, car parks and those coming in airport express buses to the bus stops in front of the terminal.
Terminal 3 architects
The architecture and interior design of the new terminal was provided by Japanese architectural and design firm Party in collaboration with retailer Muji and Consultants Nikken.







