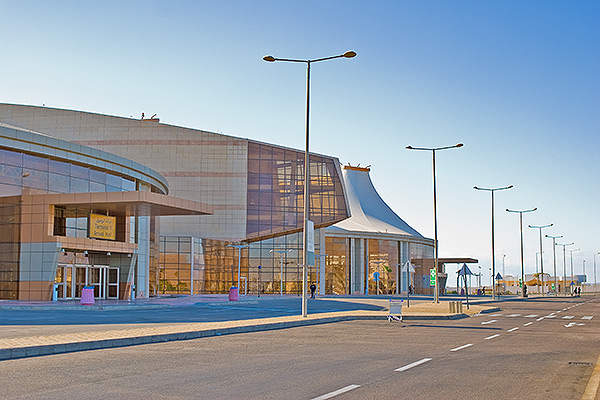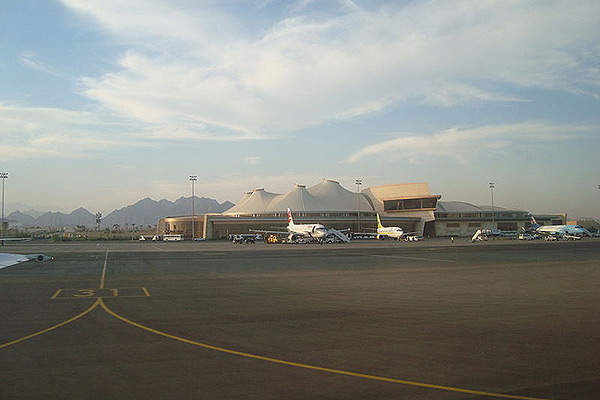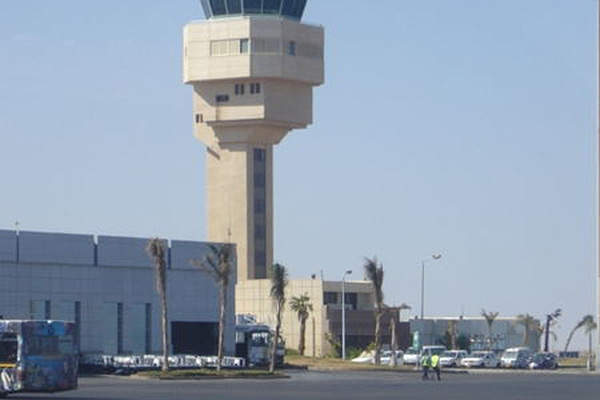
Sharm el-Sheikh International Airport is located about 23km northeast of the city of Sharm el-Sheikh in Egypt. The airport is owned by the Egyptian Holding Company for Airports and Air Navigation.
A new terminal (terminal three) and a runway are being constructed to increase the airport’s passenger handling capacity by 10 million. The airport is expected to cater to 18 million passengers annually by 2025.
Related content
Borg El Arab Airport, Alexandria, Egypt
Modernisation plans are underway at Borg El Arab Airport in Alexandria, Eygpt, with financial assistance of EGP309m from the Japanese Government.
The new terminal and the 3,600m-long runway construction project is estimated to generate 2,500 construction jobs and will require about 500 trained staff to operate the new facilities. It will also boost the tourism industry in the region as the airport is located within the resort area near the Red Sea coast.
The new development works are expected to be completed by 2015. The main contractor for the project is Fairbanks Arquitectos. The construction cost for the terminal three project is estimated to be $420m, which is planned to be partly funded by the African Development Bank.
Background of Sharm el-Sheikh International Airport
Sharm el-Sheikh International Airport has reached its full capacity since 2010. The airport currently has two terminals, including terminal one, which serves international flights, and the older terminal two, which serves domestic flights.
Terminal one became operational in 2007 and was constructed to enable the airport to handle seven million passengers annually. The architect for the project was Dar Al-Handasah, the engineering works were carried out by Schlaich Bergermann and Partner, while the roof structure of the terminal building, comprising of Polytetrafluoroethylene (PTFE) coated fibreglass and steel cable, was designed and constructed by Birdair.
Terminal one of the Egyptian airport has a passenger handling capacity of 4.5 million per year. The construction of the facility was carried out with funds provided by The World Bank. The baggage handling and weighing systems and the counters for terminal one were provided by Kemet Corporation.
The new terminal three and runway
The new terminal and runway will be constructed adjacent to the el Salam road. Terminal three and its contact stands will occupy an area of about 183,000m² featuring a departure hall and an arrival hall, serving both international and domestic passengers.
The terminal three will face a new airfield to the north of the existing airport. Its origami shaped roof folds will provide shades over the departure area, protect the facades from direct sunlight and provide natural lighting throughout the building.
Taxiways and aprons will also be constructed as part of the project. Other associated infrastructure will include an electrical or mechanical plant, sheds for security services, a mosque, a car parking area and a wastewater treatment facility. The wastewater from the new building will be connected to the existing sewer system and will be treated before being conveyed for the purpose of irrigation.
Facilities in the third terminal
The lower floor of the departure hall will house shops, duty free area and baggage handling facilities, while offices, mechanical area, cafe and corridors will be located in the central area of the floor. The ground floor of the departure hall will feature the passport checks area, a check-in hall, the public departure hall and offices, while its central area will feature an immigration hall, food outlet area, offices and washrooms.
The lower floor of the arrival hall will feature baggage handling facilities and provide other support services, while the ground floor will comprise of a public arrival hall, a visa processing room, international and domestic baggage claim facility, custom area and offices. The first floor will feature a restaurant area, a kitchen area and corridors, while the second floor will house a cafeteria and a VIP lounge.
Existing facilities at the Egyptian international airport
The airport is currently equipped with administration and airline offices, a control tower, a power station, a car park outside the two existing terminals, and two runways. The airport design facilitates wheelchair accessibility.




