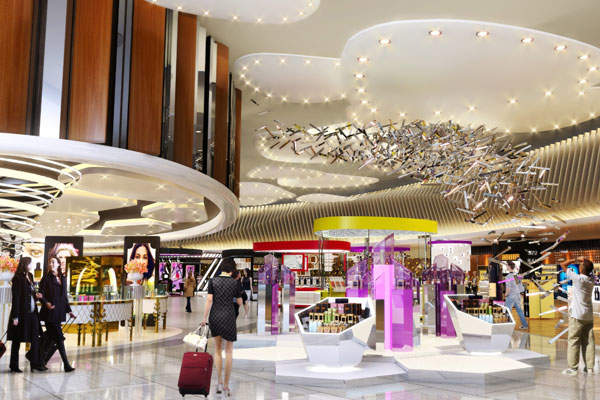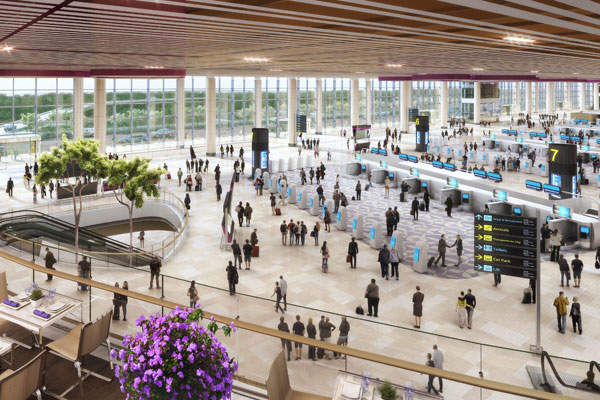A new terminal, designated as Terminal 4 (T4), at Changi International Airport of Singapore was opened in October 2017.
The Terminal 4 project was initiated in February 2013. Construction started in November 2013 and was completed in December 2016.
Changi Airport, operated by the Changi Airport Group (CAG), is Asia’s sixth busiest international airport. It handled nearly 62.2 million passengers in 2017. The new T4 is expected to handle about 16 million passengers per year and increases Changi Airport’s annual passenger handling capacity to 82 million by 2017.
The total cost of the T4 project is S$1.28bn ($1.03bn), comprising S$600m for the terminal construction and S$680m for the airfield infrastructure construction.
Changi airport Terminal 4 design and construction
T4 is constructed on the site of the old Budget Terminal located about 2km away from the three main terminals. The Budget Terminal was opened in March 2006 and closed in September 2012. It was demolished in 2013 to construct the new T4.
Terminal 4 is a two-storey building with a gross floor area of 225,000m². Inspiration for the terminal design was taken from an orchid petal. The terminal building is 25m high featuring 27 aerobridge gates.
A separate Ramp Control Tower is built to monitor aircraft movements in the apron and taxiways around the terminal. The 68m-tall tower provides clearance to pilots.
The terminal features a 300m long Central Galleria, which is a glazed open space that visually connects the departure, check-in, arrival and transit areas across the terminal.
A new overhead vehicular bridge is built across the airport boulevard to connect the T4 and the aircraft stands. It also enables the movement of buses and other airside vehicles.
Passenger facilities at Changi airport’s new terminal
The new terminal features kiosks for self-check-in, self bag-tagging and self bag-drops. It also features an advanced and automated baggage handling system.
Self-service and automated options are offered at check-in, bag drop, immigration counter and departure-gate boarding.
Biometric technology and fast and seamless travel (FAST) services are implemented at the terminal to reduce manpower and increase efficiency.
T4 features 15,000m² of shopping, dining, liquor, tobacco, perfumes, cosmetics and other retail spaces. It implements a new walk-through retail concept. It also features local, cultural and heritage-theme restaurants, as well as retail stores.
Changi Terminal 4 parking and transport infrastructure
Two new car parks were constructed at the terminal to accommodate up to 1,700 vehicles. The terminal is internally connected to the new car parks with sheltered links. One of them is a multi-storey car park located next to the terminal, while another is an open air car park constructed in front of the terminal.
A 38ha plot at Terminal 3 that houses the airport nursery and a reservoir was converted into an aircraft parking area. The aircraft parking area provides storage for up to 17 narrow-body and nine wide-body aircraft.
A new road is constructed connected to the East Coast Parkway to manage outgoing traffic from T4.
A free airside shuttle between terminal 4 and terminal 2 was constructed to facilitate non-T4 airlines passengers. T4 also features a centralised departure bus lounge, with up to nine bus bays providing quick transportation services to the passengers.
Contractors involved with the Terminal 4 project
A consortium led by SAA Architects was selected by CAG to design and construct T4 in April 2013.
The consortium also includes Benoy, AECOM Singapore and Beca Carter Hollings & Ferner (SEA).
CSC Holdings provided foundation works for the construction of the airport terminal building, ancillary buildings and other infrastructure under a contract awarded in September 2013.
Arup and SAA Architects provided facade engineering and ICT infrastructure design for T4.








