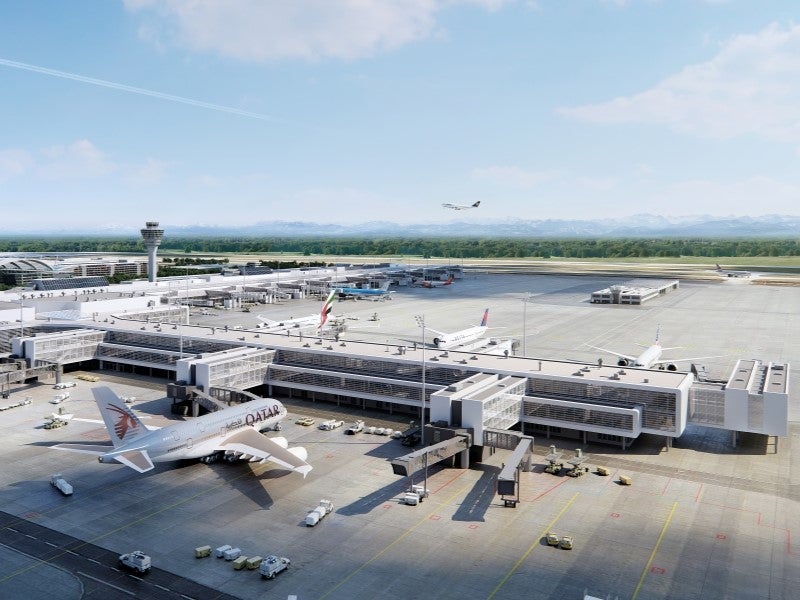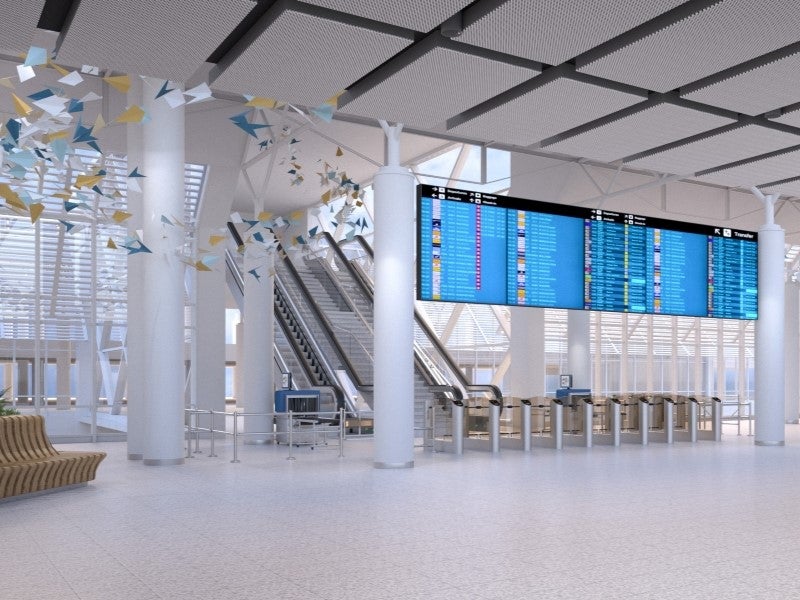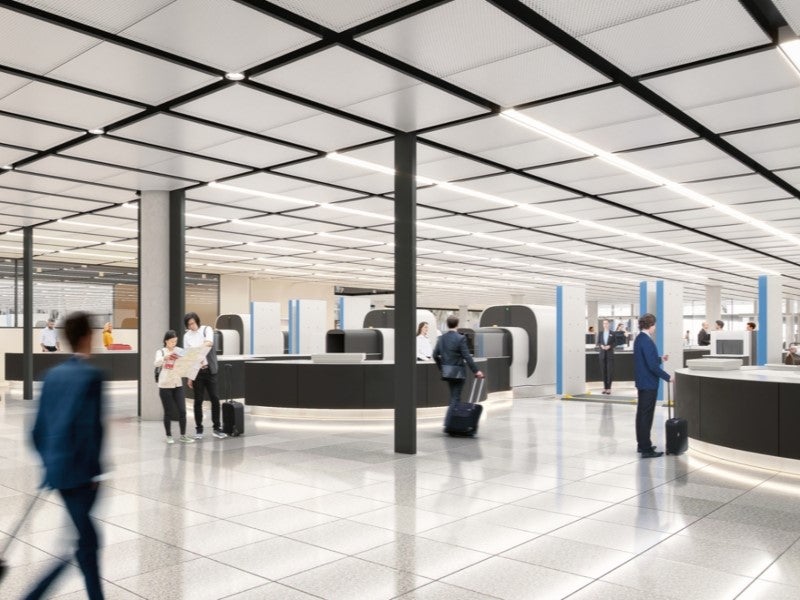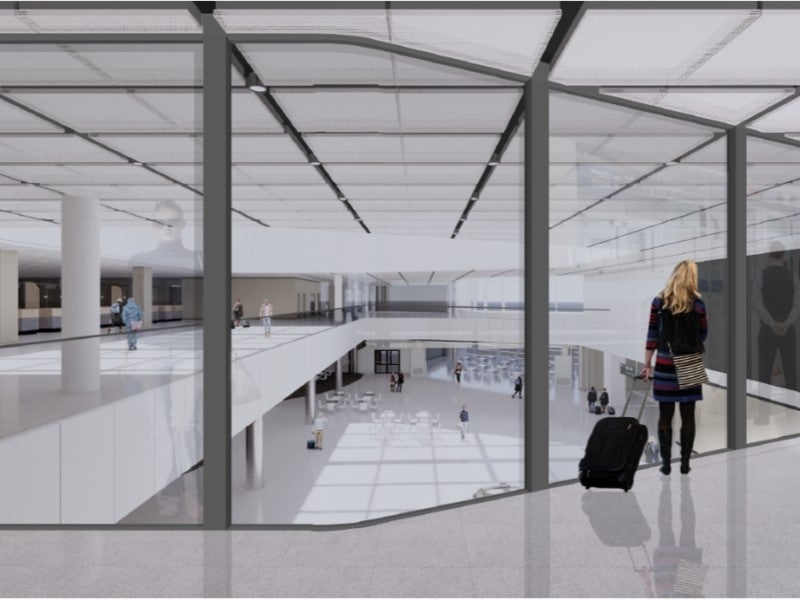Munich International Airport in Germany is expanding Terminal 1 by adding a passenger handling area to increase the terminal’s capacity by an additional six million passengers annually.
Flughafen Munchen (FMG), the airport’s operator, is investing €665m ($723.8m) in the project.
The project was announced in November 2016 and subsequently, in June 2018, the supervisory board of FMG approved the project.
The initial construction comprising ground preparation works commenced in April 2019. The construction of the expansion project is anticipated to be completed by the end of 2025.
The expansion project will improve passenger comfort and the overall quality of airport experience.
The expanded terminal will serve as the new base for several international carriers, including American Airlines, British Airways, Delta Airlines, Emirates, Turkish Airlines, and Qatar Airways, among others.
Location
The Munich International Airport is situated approximately 30km north of Munich’s city centre, in the Erdinger Moos district in the Bavaria state, Germany.
The airport spans 1,618ha and ranks among Europe’s busiest. It handled more than 37 million passengers in 2023.
The airport’s central complex is bifurcated into Terminal 1 and Terminal 2, bridged by the Munich Airport Centre.
Most travellers can reach the airport via the S-Bahn station. Additionally, the airport offers various car drop-off areas, multistorey car parks, and taxi ranks.
Munich International Airport Terminal 1 expansion details
The Munich International Airport Terminal 1 expansion project involves the development of a passenger handling area comprising a new pier with a central building complex in front of Terminal 1.
The new pier will be 360m long and 43m wide extending into the western apron. It will be able to simultaneously handle 12 smaller aircraft or six wide-body aircraft, including two stands prepared for Airbus A380 superjumbos.
The new pier will connect to the existing A and B modules of Terminal 1, which will act as the primary entry and exit points for the new central building complex.
Access to the pier is through a centralised security checkpoint area.
The new central building complex will be 85m long and 140m wide. It will span an area of 95,000m² and comprise six levels, with three designated for passenger services and check-in facilities.
Levels two and six are allocated for technical infrastructure. Level three will accommodate departure gates, immigration controls, and baggage reclaim areas.
Level four will feature a marketplace and departure gates while Level five will host the arrivals section, complete with passport control and security checkpoints.
The expanded terminal will feature ten checkpoints fitted with cutting-edge CT technology, which is already operational in Terminal 1 Module D and Terminal 2.
Upon completion of the expansion project, travellers will benefit from 16 additional piers, 12 security screening lanes, and a revamped baggage claim area featuring four baggage carousels at the airport.
Construction details
Constructing the pier, a complete engineering overhaul of the concrete area and the underlying infrastructure was required, spanning approximately 135,000m² in the northern section of the existing western apron.
Work on the project commenced with the demolition of the old apron and civil engineering tasks on the pier in early 2019.
The construction of the core building and the pier’s shell began in early 2022.
The facade and roof were completed by the end of that year. Interior work starting subsequently in the following year.
Amenities
The Terminal 1 extension is set to enhance the quality of stay with expanded commercial areas.
Comfortable retreats, bespoke offerings such as children’s playgrounds, and exhibition spaces will be constructed.
The focal point will be a central marketplace spanning a total area of 5,200m², a vast walk-through duty-free zone alongside numerous catering and retail outlets that will offer an extensive range of products.
Contractors involved
The general planning is being undertaken by a consortium of engineering companies and architects, namely SSF Ingenieure, Schussler-Plan Ingenieurgesellschaft, JSK Architekci, and sop Architekten.
The consortium appointed KBP Ingenieure, an engineering services provider, to deliver building design services.
FMG entrusted the joint venture of GAUFF Engineering and act-consult with the comprehensive planning for the west apron’s infrastructure and civil engineering works.
IGP Ingenieur, a project and construction management services provider, is responsible for providing project management services for the interior construction of the new terminal building.
Assmann Beraten + Planen (ABP) was commissioned to develop the 90,000m² site and to proceed with the planning of the technical installations.
NavVis, a laser scanning solutions provider, was chosen by ABP to deploy its mobile mapping system for scanning the initial level of the terminal expansion during the construction phase.
DCMvn, a company specialising in building information modelling (BIM), is providing BIM creation and management services for heating, ventilation, and air conditioning systems.
OBO Bettermann, a cable support systems supplier, is responsible for supplying and installing the electrical cabling for the project.
Artray, an animation and CGI services provider, was chosen to create CGI visuals highlighting the terminal expansion’s architectural nuances and design.







