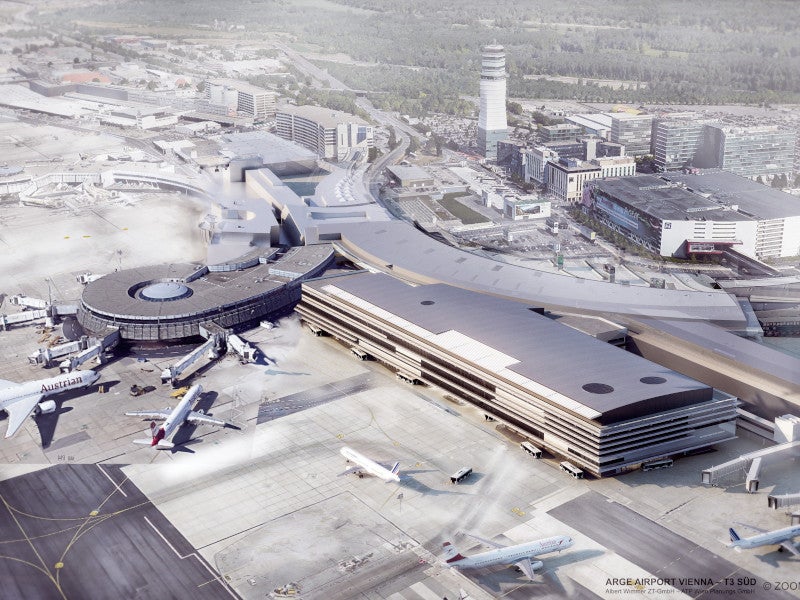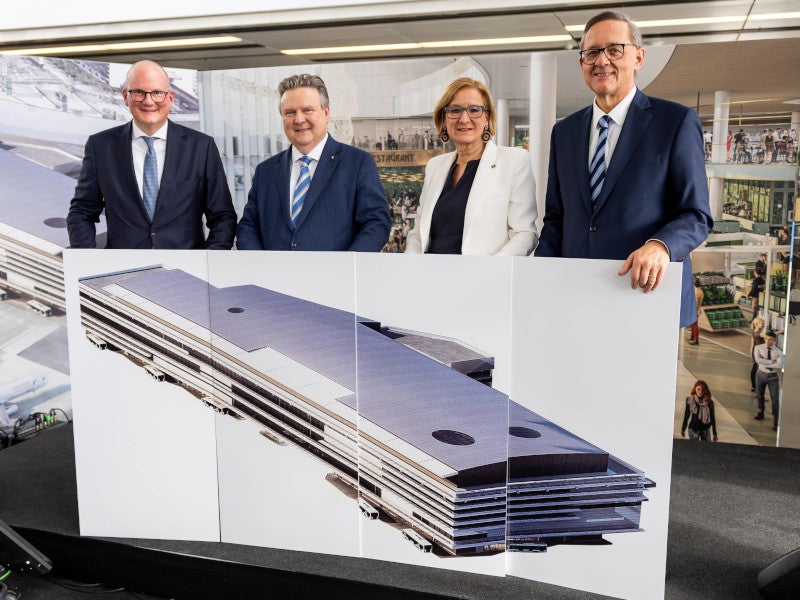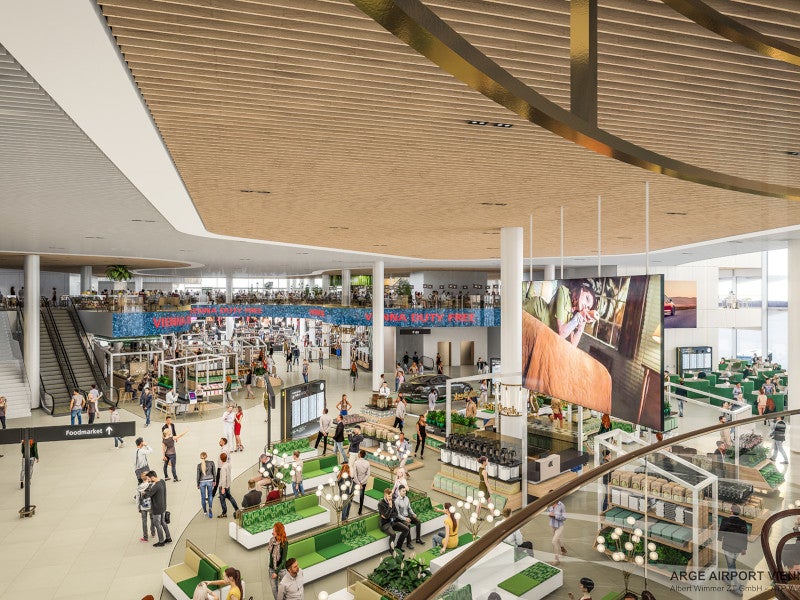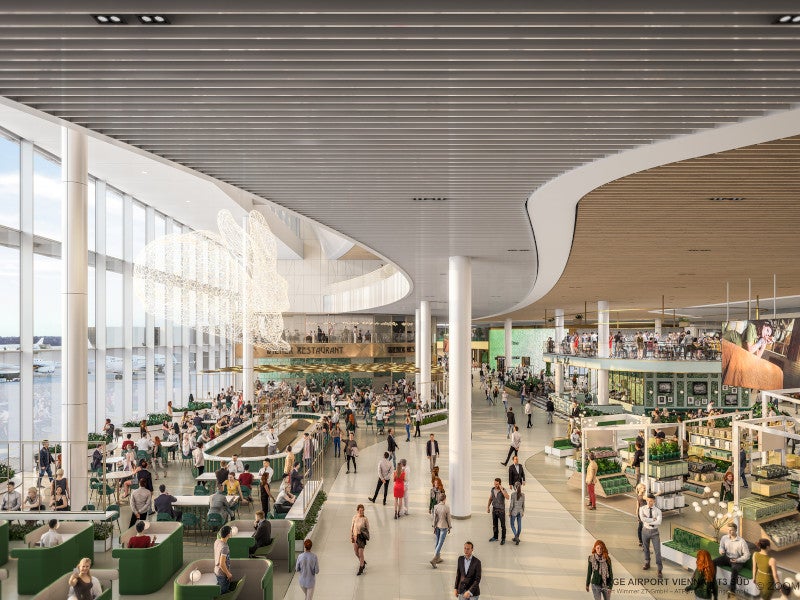Vienna Airport, the largest in Austria and located in Schwechat, south-east of Vienna, is set to expand its terminal to improve its facilities and services.
Flughafen Wien, a listed airport operator in Europe, is undertaking the expansion project with an estimated investment of €420m ($451.24m).
The project involves the southward expansion of the existing Terminal 3 (T3). The expansion will provide an improved experience for travellers and position Vienna Airport among the world’s leading airports.
Preparation for the construction began in July 2023. Construction began officially with a ground-breaking ceremony in February 2024. The expanded terminal is expected to commence operations in 2027.
Vienna Airport terminal expansion details
The design of the new terminal area aims to reflect Vienna’s charm and local flavour, offering a modern and quality environment rather than a sterile terminal building.
The expansion will add approximately 70,000m² (753,473ft²) to T3, including connections between gates F, G, C, and D for convenient transfers, as well as 18 new bus gates – ten for Schengen departures and eight for non-Schengen departures.
Vienna Airport will also introduce a centralised security checkpoint, equipped with the latest technologies, ensuring a seamless experience for passengers.
Expansion of retail and restaurant offerings
The retail and restaurant offerings will be increased by expanding the shopping and retail space by 50%, adding more than 30 new outlets across an additional 10,000m² of floor space totalling 30,000m².
The new shopping and restaurant offerings will feature both Austrian and international premium brands, catering to the diverse preferences of passengers.
The project also includes the introduction of new and exclusive lounges, such as the Austrian Airlines Lounge spanning 4,000m² and the Vienna Airport Lounge, which adds 2,000m², both designed to reflect the Viennese Art Nouveau style.
Construction details
The construction involves clearing the site, demolishing the outer facade of Terminal 3’s connection area, and installing the cable trays and shaft structures.
Civil engineering progress is swift, with more than 900 bored piles laying the foundation for the new structure.
It will start with the construction of a six-storey building, proceeding to the detailed work of interior fitting and installation of a comprehensive building system.
The project utilises digital technologies. The entire building has been digitally scanned and represented in a 3D building information modelling (BIM) system, reflecting the construction plans.
The digital twin of the building provides a detailed visualisation of all rooms, floors and areas, including walls, stairways, and elevator shafts.
It also encompasses the wiring and connections essential for future energy supply, building services, and IT infrastructure. Recording construction work in real time allows operational management to access current information on fittings and installations.
Sustainable features
The terminal extension at Vienna Airport will incorporate state-of-the-art building technology solutions, which include optimised thermal insulation and a highly insulating facade.
An intelligent building control system is set to be implemented, featuring highly efficient ventilation facilities with the capability of free cooling.
A significant aspect of the sustainable design is its own photovoltaic facilities, projected to generate approximately 50kWh of electricity a year.
Contractors involved
A consortium of construction companies comprising PORR, ORTNER, and ELIN secured a €265m ($285m) in February 2024.
Leading the consortium, PORR has adopted early contractor involvement through its subsidiary, general planning company pde Integrale Planung, ensuring a collaborative project execution approach.







