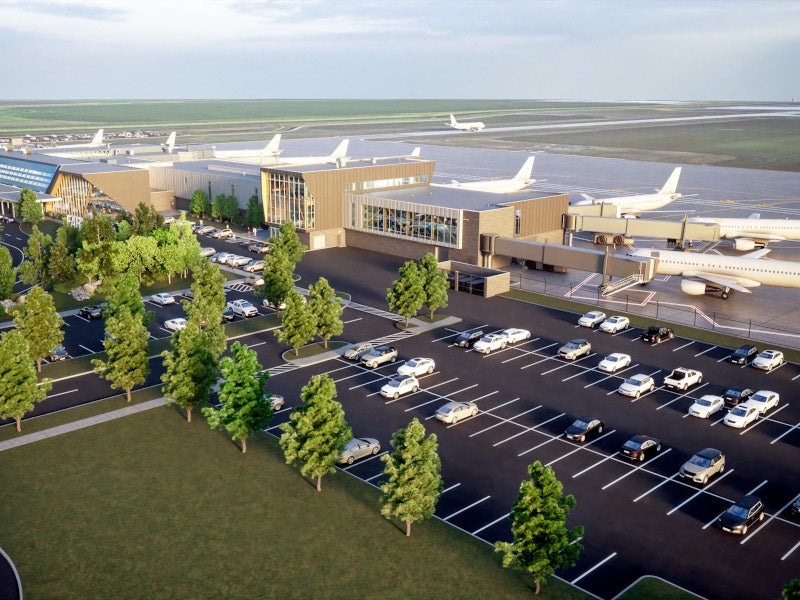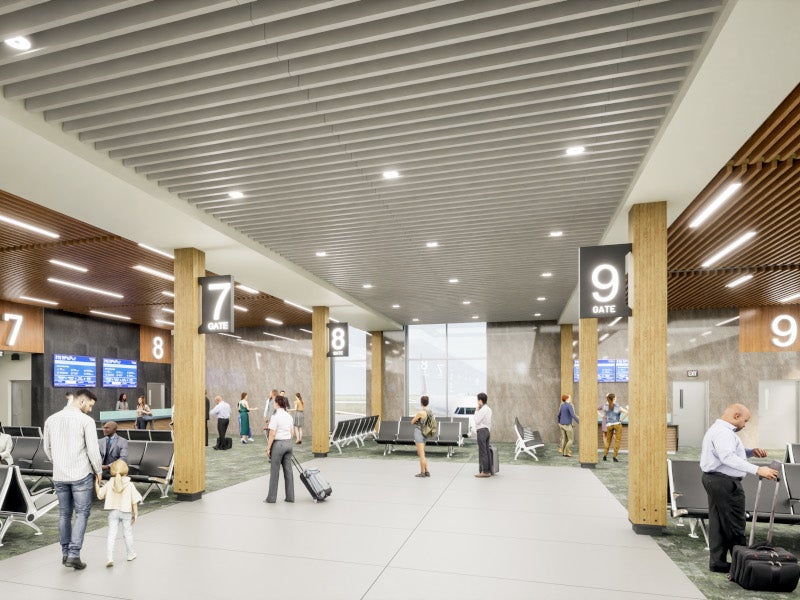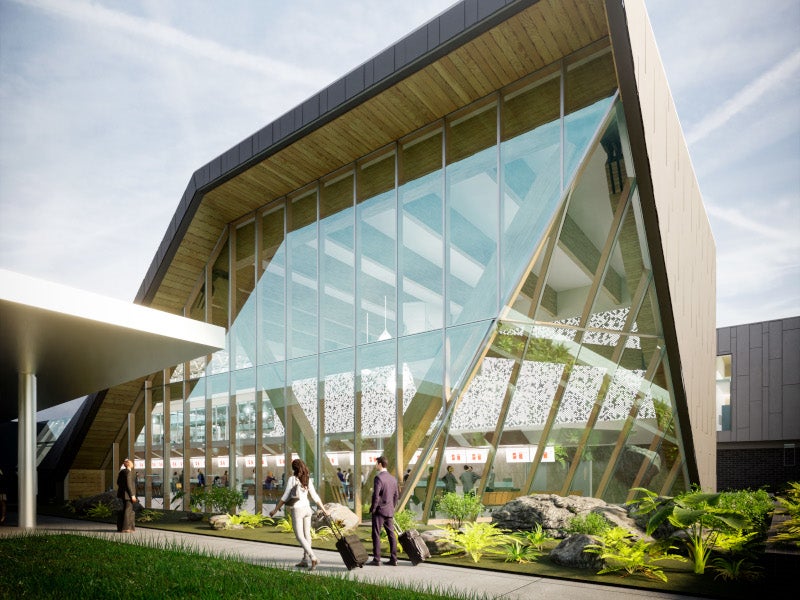The existing terminal building of the Hector International Airport in North Dakota, US, is being expanded in a $125m project.
The Municipal Airport Authority, which owns and operates the airport, approved the project in June 2022.
A detailed report named the Terminal Area Study (TAS), which outlined recommendations for the enhancement of the terminal building and related facilities, was prepared for the expansion project in November 2022.
Construction is scheduled to commence in March 2024 and expected to take between three and four years to complete.
Location
Hector International Airport is located in Cass County in the northern part of Fargo City in eastern North Dakota. It serves as an important gateway to west central Minnesota and eastern North Dakota.
Project need
The existing terminal building at the airport was constructed in 1986 and spans 116,000ft². It has undergone numerous renovations and refurbishments to meet the changing industry standards and passenger requirements since opening.
A significant capital enhancement expansion worth $15.5m was completed in 2008. This added a fifth gate, an enhanced security screening checkpoint area and a baggage claim area. However, there has been a substantial increase in the number of passengers at the airport since the expansion.
An additional expansion of the terminal was therefore considered a necessity to meet the growing passenger traffic.
Hector International Airport’s terminal expansion details
The terminal expansion project includes two main components – a new east expansion of the terminal and renovation of the existing terminal facilities.
A two-storey 81,000ft² expanded concourse with four gates will be added to the existing terminal towards the east to improve circulation, passenger screening and concession access. The new concourse will include gate queuing areas, seating, concourse circulation, concessions, restrooms and other passenger support spaces.
A total of nine gates will be available at the airport upon completion of the expansion.
The expanded concourse will be a composite steel structure up to the second floor with a mass timber main roof or third level. A portion of the three-level construction will be supported by a shallow spread footing foundation system.
The first level, located below the main concourse, will have outbound baggage screening and make-up areas, in addition to all the necessary space for utilities. The third level will include administrative offices as well as a dedicated boardroom with access from the ground floor and vertical circulation.
A nursing room, a service animal relief area, a children’s play area and a sensory room will be added to the terminal.
Terminal renovation details
The project includes a 56,000ft² five-gate renovation of the existing terminal building. The existing gate 1 will be relocated to the expanded concourse to make space for passenger circulation.
The security checkpoint and administrative offices will be relocated to create queueing space. The current administrative offices will be converted into Transportation Security Administration offices and departure lounges for existing gates 4 and 5.
The renovation will extend the existing ticketing hall to the east, where additional ticket desks and airline ticket offices will be installed. The ticket counters in the existing terminal will be relocated and renovated to make space in the ticket hall.
The second level of the terminal will be reconfigured to improve circulation, expand passenger waiting areas and enhance the overall passenger experience.
The interior spaces will be renovated throughout the terminal with new wall finishes, refurbished terrazzo floors and expanded restrooms.
Contractors involved
Mead & Hunt, a planning, architecture, environmental management and sustainable design services provider, is the architect for the project.
Terracon, an employee-owned consulting engineering company, prepared the geotechnical engineering report for the Hector International Airport’s terminal expansion and renovation.




