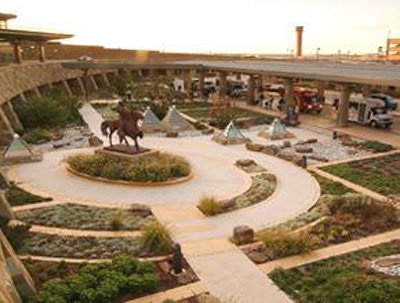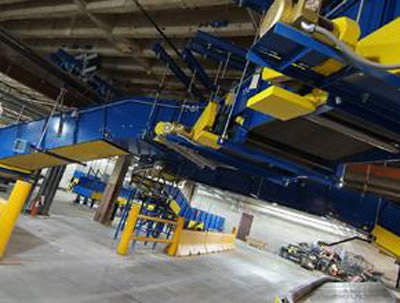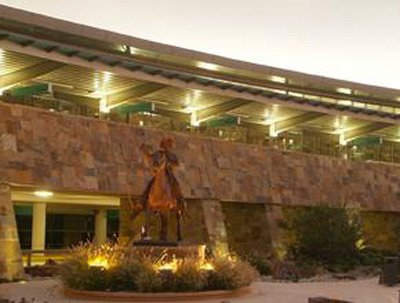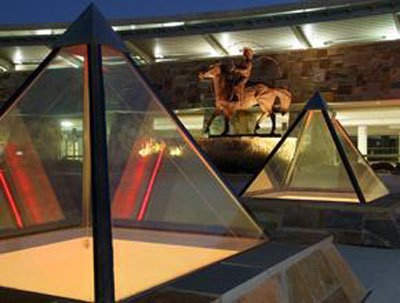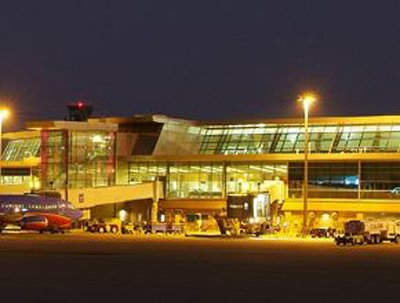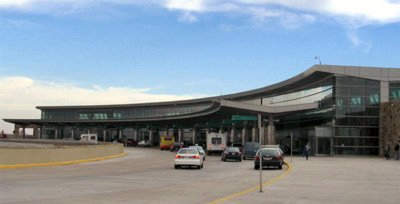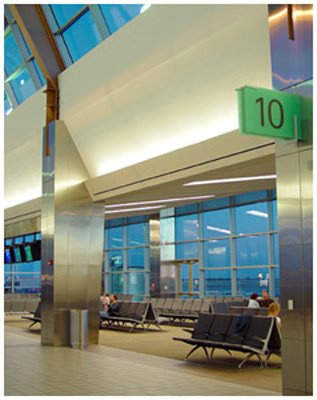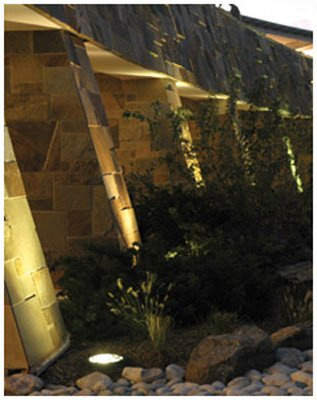Will Rogers World Airport is located in south-western Oklahoma about 8km from Oklahoma City on the I-44. The airport is administered by the Oklahoma City Department of Airports and the Oklahoma City Airport Trust and is the primary international and domestic airport in Oklahoma with 482 domestic flights and 19 international flights aweek; the shortest flight out of the airport is 175 miles. Over 3.74 million passengers used the airport in 2007 with 74,500 flight operations (for 2008 up until August the airport had hosted 2.6 million passengers).
The airport has five runways paved with concrete and asphalt (17L/35R 9,802ft / 2,988m concrete; 17R/35L 9,800ft / 2,987m concrete; 13/31 7, 2,377ft / 800m asphalt / concrete, 18/36 3,079ft / 938m asphalt and a 7,800ft crosswind runway).
The airport was named after the humourist and legendary cowboy Will Rogers.
The main terminal building was built in the 1960s and was badly in need of upgrading and expansion in 2001 when the first phase of the $110m expansion was instigated. In 2001 the 1960s-era concourses were demolished to make way for a larger, expanded terminal with modern facilities.
The most recent phase (phase II) of the project was completed in November 2006. The new terminal has 18 gates and the architecture of the building uses native stone along with high ceilings, plate glass and metal.
Will Rogers Airport improvement
In 1997 the Oklahoma City Airport Trust asked Landrum and Brown (an airport design consultancy) to look into the future needs of Will Rogers World Airport for the next 25 years. The tenants of the terminal wanted bigger and better facilities. The airlines needed a more modern baggage handling system, while retail shops needed better locations.
In 1998 a new terminal building was planned, but how to achieve that goal was not clear. The consultant’s study identified ten different options.
The most suitable called for a combination of expanding and renovating the usable portion of the existing structure, while constructing all-new concourses and demolishing the old ones. This option could be divided into three phases allowing the maintenance of full airport operations during construction. The scheme was designed to provide both a short-term and a long-term solution that was tied to actual need. The $110m construction project was launched in early 2001 and suffered a slight setback with the events of 9/11 but confidence was restored and the project continued.
Project outline
The $110m expansion and renovation project was completed in November 2006 (phases I and II were completed).
Ground was officially broken in the first quarter of 2001. It launched the three-phase project recommended in 1998 by Landrum & Brown to accommodate booming growth in commercial air passenger traffic through Oklahoma City. The critical goals of the expansion were to:
- Relieve congestion in terminal ticketing areas, baggage claim facilities, departure lounges and passenger circulation aisles
- Reduce vehicle traffic congestion on terminal arrival and departure roads and improve visitor access to the terminal
- Create a new and appropriate architectural image for Oklahoma’s largest and busiest airport
- Improve retail prospects for shops and concessions within the terminal, while offering visitors more and better shopping and dining options
- Provide cost-effective addition of airline gates as needed in the future
In 1999 Atkins Benham Inc was contracted as the architect and engineer of record to design the new terminal, plan the course of events and provide construction oversight throughout the project. The plan involved several major considerations. The airport had to continue to maintain full operations during construction and ensure the safety and convenience of the travelling public at all times.
Phase I
This involved the preparatory work for the project and tasks included:
- Erection of construction walkways from the five-storey parking garage to the terminal building
- Demolition of the terminal’s existing elevator core
- Construction of new elevator and escalator cores on the tunnel level and on level one
- Building temporary entrance and exit ramps for vehicles approaching and leaving the terminal
- Reconstruction of the roofs of the lower level and level one
- Finishing the elevator and escalator cores to level two
- Building new permanent entry and exit ramps for vehicles and construction of a new transportation plaza and driving lanes
Phase I work started in March 2001 and was completed by June 2002.
Phase II
This section of the project started in November 2001 with Boldt Construction Co being contracted as the general contractor. Phase II construction work included construction of a new 666ft west concourse stretching westward from the central terminal and an extension of the existing central terminal by 30ft to the north and by 60ft to the south. This building has 1,524 panes of glass totalling 38,540ft² (0.9 acres).
Other major construction in phase II included:
- Construction of a new canopy over the expanded ticketing area
- Demolition and removal of the old concourse B
- Building a new apron on the airside (south) of the central terminal
- Addition of modern jet bridges to accommodate regional jets in a style previously reserved for national big airplane carriers
- Design and installation of new baggage handling systems
- Completion of a lush plaza garden
- Relocation and reconstruction of the third-level administrative area
New terminal building
The new terminal contains nearly 600,000ft² of floor-space (an increase of 71%), allowing the aisles, ticket lobbies, baggage claim areas and departure lounges to be much more spacious and accommodating. A 53ft-high ceiling in the concourse also enhances the sense of space and acres of glass create an open feeling allowing excellent views of the surrounding prairie landscape, as well as of aircraft activity.
The new and expanded entry and exit traffic circles permit efficient passenger pickup and drop-off, even at peak travel periods. The plaza garden presents a welcoming sight for visitors / passengers and offers an area for fresh air and relaxation. Visitors can also view a heroic life-size statue of cowboy Will Rogers, rope in hand, on his favourite horse, Teddy.
The new tunnel from the parking garage to the terminal provides a well-lighted, safe, all-weather walkway that features people-moving walkways and ramps and opens onto the new central escalator core. Two security checkpoints were designed into the concourse entryways, rather than superimposed on existing traffic flows so as to ease any congestion. As a result, efficient security inspections can be carried out rapidly, even when the passenger volume is high.
The old terminal building featured two widely separated concourse entries, with a total of 16 airline passenger loading gates. The new structure has a single continuous concourse with 17 loading gates. Already on the drawing board is a design to lengthen this concourse and incorporate an additional seven loading gates when passenger volume / demand requires it.
The building’s heating, ventilation and air conditioning (HVAC) systems can provide 2,500t of cooling, a 600hp boiler for heating and over 400,000ft³ a minute of air handling units. Part of this installation required over 30,000 feet of hydronic piping, and a state-of-the-art automation / control system to save energy when the airport is operating at low capacity.
The airport’s outdated five-storey parking garage was demolished, and a new one meeting new standards has been constructed giving the airport a new parking capacity of 7,500 spaces.
Architecture
The combination of 90,000ft² of native stone and six different kinds of plate glass presents an eye-pleasing aesthetic achievement and represents Oklahoma at its finest – being a balanced mixture of modern technology and achievement with beautiful natural materials, grand geological features and broad, open sky over the plains. Even the new landscape materials are native grasses and trees, laid out in an intricate but informal design to give a sense of a building in harmony with nature.
Retail
In the new terminal, most shops are now located inside the security checkpoints, allowing passengers to arrive early, go through check-in and security procedures and still have shops and restaurants to interest them while they wait to board their flight.
Alongside the national news, gift and food outlets are Oklahoma businesses such as Sonic restaurant and a host of other outlets that feature traditional Oklahoma products and tastes. The latest addition in May 2007 was a new smoothie, coffee and sandwich concession run by First Class Concessions of San Diego.
Phase III
In November 2007 Frankfurt Shirt Bruza Associates were contracted ($594,000) by the Oklahoma City airport trust to complete the plans for phase III. The phase III expansion plan began in February 2008 and will involve the construction of a new east concourse with 8-11 new departure gates and also new retail and restaurant space as well as expanded baggage areas.
When the phase III plan is complete the terminal building will be extended to the east to provide nine new gates all equipped with airbridges (giving the terminal a total of 26 gates).
Finance
The expansion of the terminal at Will Rogers was not financed with city tax dollars. Instead, all construction dollars came from funds acquired and managed by the Oklahoma City Airport Trust.
The trust derives most of its funds from three main sources.
For capital projects, AA Senior Lien and A+ Junior Lien bonds (as rated by Standard & Poor’s) are sold to investors, while Airport Improvement Project (AIP) grants are obtained from the Federal Aviation Administration (FAA) to fund improvements that affect aircraft and airfield operations.
The airport’s operational costs are paid with rents collected from airport tenants and with royalties from airport mineral assets. AIP grants from the FAA contributed almost $22.5m to the recent terminal expansion, with the rest coming from the sale of bonds.
To service the bonds, passenger facilities charges (PFCs) are set by the trust and added to the price of individual airline tickets, then distributed to the trust by the airlines. The use of the PFCs collected is regulated and approved by the FAA. For the terminal construction project, $98.5m of the cost was raised by the sale of bonds, to be paid off with PFC revenues. As a result, nearly 90% of the terminal construction expenses came from the people who actually use the air terminal.

