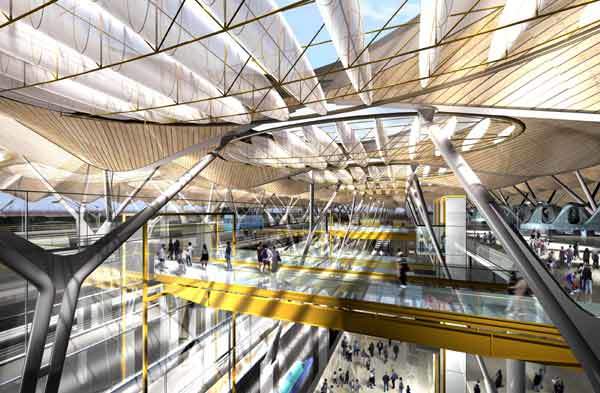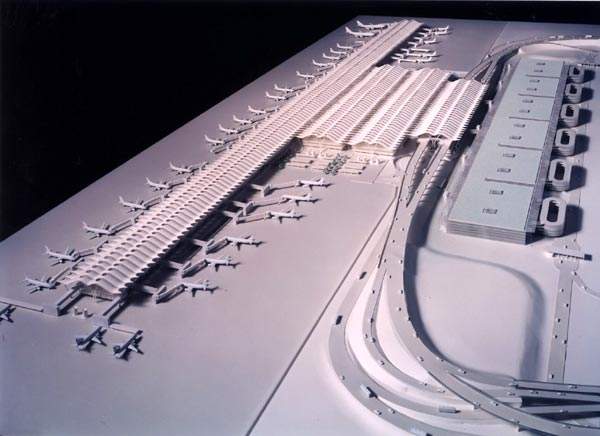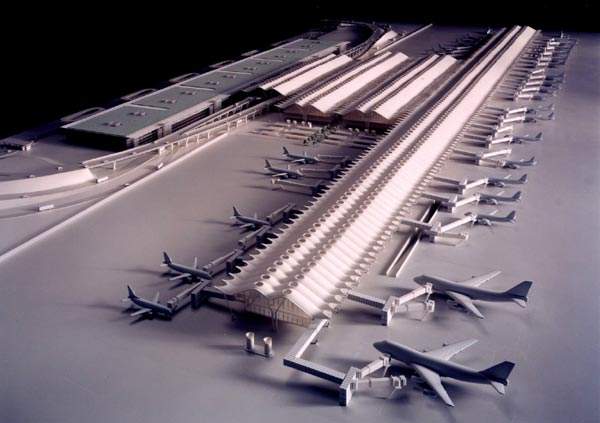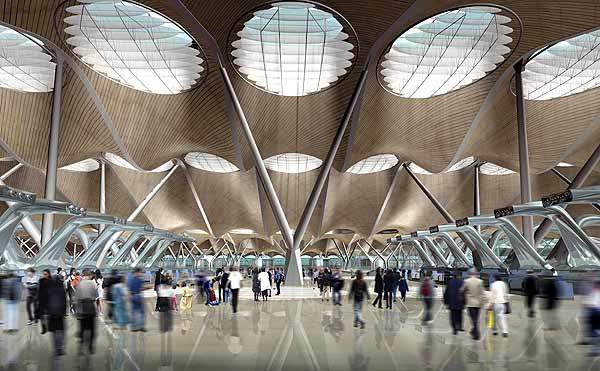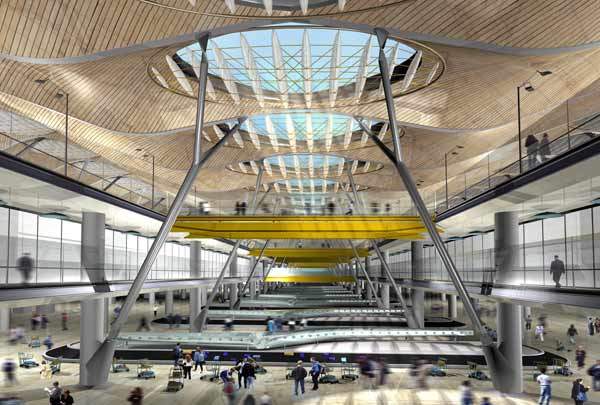Madrid Barajas International Airport is the largest and busiest airport in Spain. It is the 11th busiest airport in the world. Passenger growth of 10% per annum at Madrid Barajas International Airport has led the Spanish airport authority (AENA) to approve a €2.91bn expansion that includes the construction of a new terminal and satellite building, a new baggage handling system and an automatic people mover.
The expansion also featured numerous other projects including new parking facilities and a highway extension. Eurocontrol, the European organisation for the safety of air navigation, projects that Madrid Barajas Airport will become Europe’s third busiest airport by the end of 2012.
Madrid Barajas airport traffic
In 2000, more than 141 million passengers were serviced at Spanish airports, and passenger numbers in Spain grew 9% more than the EU average. Madrid Barajas Airport saw yearly passenger growth of 10%, a total of 35 million passengers, and accounted for 27% of air traffic between the EU and South America.
The airport handled the most cargo traffic in Spain, and in terms of cargo volumes represented the eighth busiest airport in Europe and the 31st internationally.
Terminals 1, 2 and 3 are adjacent terminals that are home to SkyTeam and Star Alliance airlines, as well as Air Europa. The new Terminal 4 is home to Iberia Airlines, its franchise Air Nostrum and all Oneworld partner airlines.
New terminal building
Since the early 1990s plans have been underway for the construction of a new terminal building. This culminated in an international design competition which was won by a team comprised of British architect Richard Rogers, Spanish Estudio Antonio Lamella, the structural consultant TPS (Carillion) and Inetec (structurally complete by December 2005).
In February 2006 Terminal 4 was inaugurated by the Prime Minister of Spain, Jose Luis Rodriguez Zapatero. This new terminal makes Barajas the world’s largest airport in terms of terminal area, with an area of more than one million square metres (11 million square feet).
The facility consists of a main building (T4) (470,261m²) and satellite building (T4S), which are separated by approximately 2.5km; the new terminal was designed to allow passengers an altogether stress-free start to their journey.
The terminal incorporates impressive illumination, augmented by glass panes instead of walls and numerous dome structures in the roof which allow natural light to pass through. The new T4 facility Barajas was designed to handle 70 million passengers annually.
The 1km-long wing-shaped building was designed with a wide range of environmentally friendly, energy consumption-reducing installations such as efficient cooling systems, extensive shading to the façades and roof lights and zonal lighting.
It hosts 174 check-in desks, 26 security controls, 20 baggage conveyors, 38 boarding gates, 28 movable ramps, 76 elevators and 22 escalators.
Satellite building
The new satellite building has a total floor surface of 287,384m² and is capable of handling around 15 million passengers a year with 26 gates. The building consists of two blocks, one that hosts the arrival and departure facilities for passengers and the other for passport facilities and commercial zones.
Automatic people mover
An automatic people mover (APM) connects the new terminal building to the satellite building. Automatically guided vehicles transport passengers between two stations in a tunnel, with two platforms in the principal terminal and one in the satellite building.
The APM covers a distance of 2,100m and run 24 hours a day. Six trains transport a maximum of 13,000 passengers an hour at a maximum speed of 60km/h. The transfer between stations takes around three minutes with trains stopping in two-minute intervals.
Automoatic baggage handling system
The new terminal hosts an automatic baggage handling system, capable of handling up to 16,500 pieces of luggage an hour on a total of around 78km of conveyor belt. The system processes baggage from arrivals, departures and transit flights within the new terminal and the satellite building.
Siemens Dematic AG undertook construction of the baggage handling system. Design and engineering services were supplied by FKI Logistex Crisplant a/s. The company subsequently received an order to design, manufacture and install four S-3000M Tilt-Tray sorters, 172 check-in systems and an empty tote system.
Other developments
Work included equipment update and software renewal as well as the expansion of the parking facilities and the air traffic navigation offices. The work has not altered the physical appearance of the tower. The 840m underground section of the M11 highway linking Barajas to Paracuellos del Jarama has also been expanded.
Lead contractors
The masterplan for the expansion of Madrid Barajas Airport, as well as design development, was undertaken by Black & Veatch. British architect Richard Rogers teamed up with Spanish firm Estudio Antonio Lamella for the project bringing in UK structural consultant TPS (Carillion) and Spanish firm Inetec, the latter having the legal powers to sign off the drawings. The terminal building construction is undertaken by a joint venture of FCC, ACS, Ferrovial, Necso and Sacyr.
An order worth €28.9m for baggage handling equipment went to FKI Logistex Crisplant a/s. Main contractor for the construction of the parking facilities is Spanish company Dragados.
Lea+Elliott performed various services during the planning phases of the APM including a feasibility study and cost estimates.
The project management was the remit of Parsons Brinkerhoff (PB). PB’s scope of services included design review, construction support, project controls and technical audits. The technical audits of individual projects recommended to the client where improvements could be made in all aspects of project management.
In addition, the firm assisted in the tender evaluation process for the terminal building ($600m construction value), satellite ($300m construction value), and parking structure ($140m construction value).
Runway construction
During the construction of Terminal 4, two more runways (15L/33R and 18L/36R) were also constructed to aid in the flow of air traffic arriving and departing from Barajas.
These runways were officially inaugurated in February 2006 (together with the terminals), but had already been used on several occasions beforehand to test flight and air traffic manoeuvres.
Barajas now has four runways: two on a north–south axis and parallel to each other (separated by 1.8km) and two on a northwest-southeast axis (and separated by 2.5km).
This allows simultaneous take-offs and landings into the airport, allowing 120 operations an hour (one take-off or landing every 30 seconds).
Metro and rail services to T4
The Metro Line 8 runs directly to Terminal 2; from this terminal there is a free connecting bus to Terminal 4 and from Barajas town metro station to Terminal 4. The Line 8 extension directly connects Terminal 4.
In October 2006, the construction of a Cercanias link between Chamartin train station and Terminal 4 was started. The project was completed in 2010 and links Madrid Barajas Terminal 4 with Chamartin and Atocha AVE high-speed train stations.
Air traffic control
The aircraft control tower, which was first built and commissioned in 1998, was fully refurbished during the course of expansion. The new tower is 71m-long.
Parking
The airport parking has been categorised into car parking areas P1, P2 and short-stay car parking.
The P1 parking area provides 2,400 spaces for both short and long term parking. It is situated opposite to Terminal 1. P2 is a multi-level car parking that serves Terminal 2 and Terminal 3. Short-stay car parking lies outside Terminal T2.

