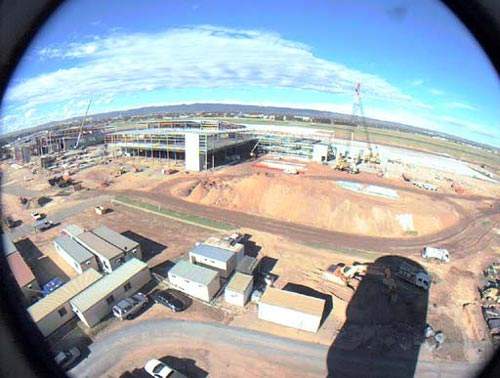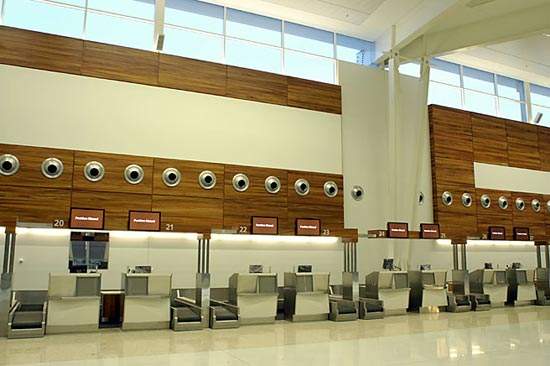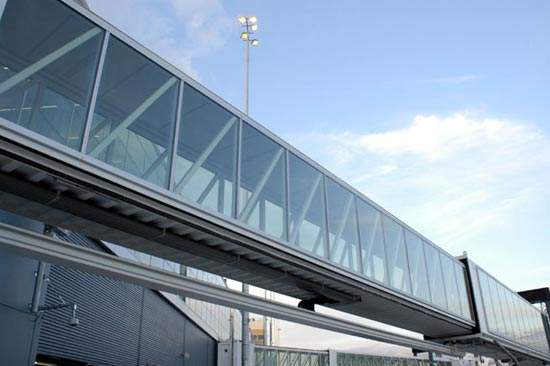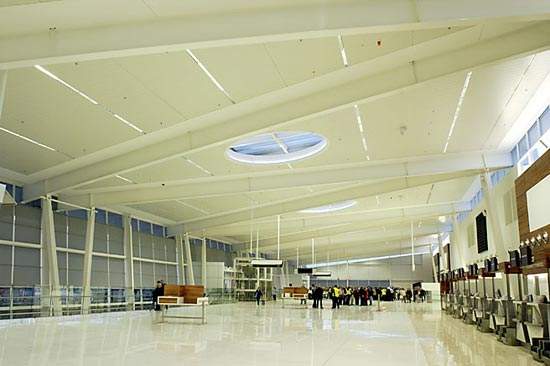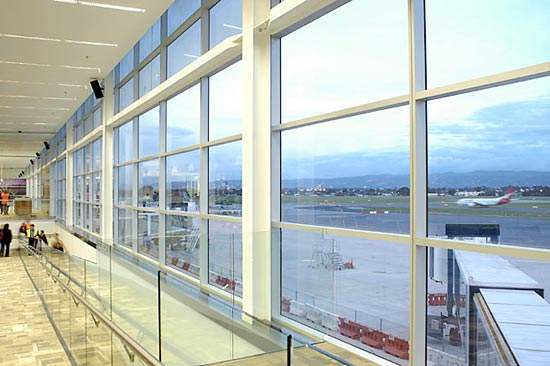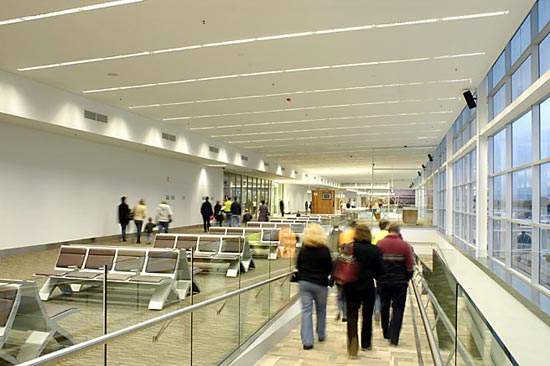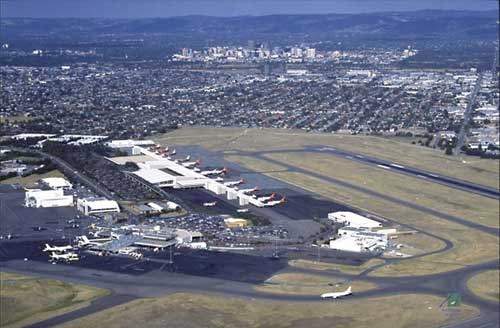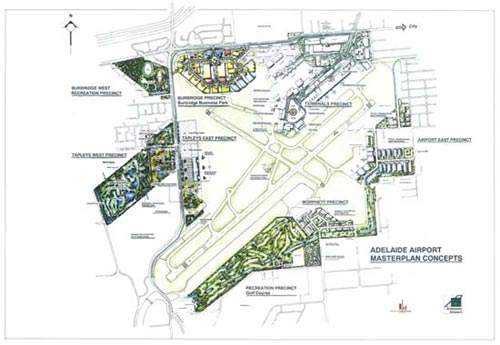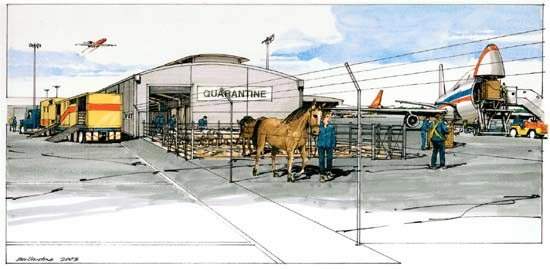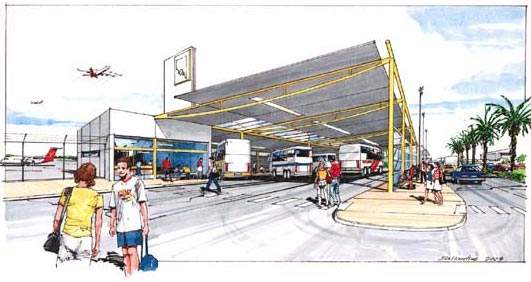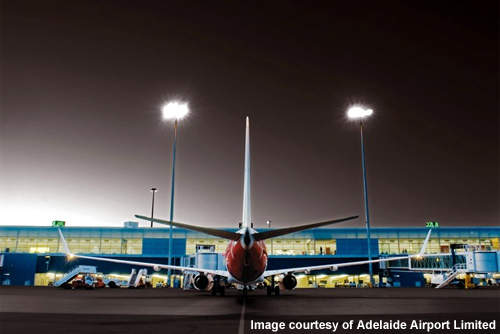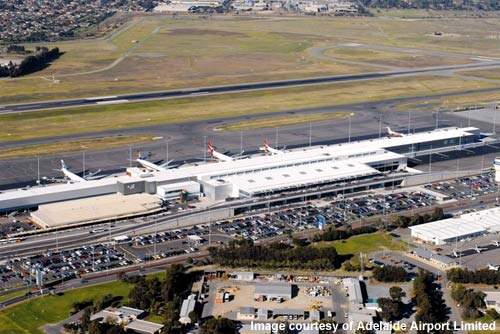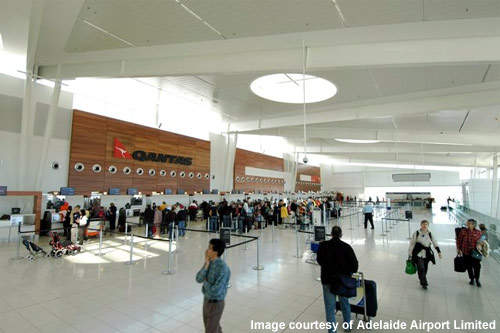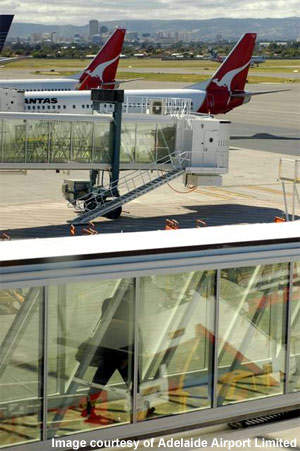Adelaide International Airport, which is located four miles west of the city of Adelaide, is home to Australia’s most modern and efficient passenger terminal. This is partly due to a new terminal, the multi-user integrated terminal (MUIT), which was built by Adelaide Airport Limited (AAL).
Adelaide Airport is operated by AAL under a 99-year lease from the Commonwealth Government. As part of its bid for the lease, AAL gave a commitment to develop a plan for the MUIT, which combines the previously separate domestic and international terminals in one building. When the new terminal opened in October 2005, AAL recovered the ‘aeronautical’ component of the costs of the MUIT and associated facilities through a charge on passengers (Passenger Facility Charge (PFC)). The PFC is calculated on a per-trip basis.
During 2000-02, the airport handled 4.6 million passengers. By 2010, the facility was handling 7.1 million passengers, 97,000 aircraft movements and two million tonnes of cargo. This number is expected to increase to 13 million by 2029. The MUIT terminal is designed to cater for more than five million passengers a year and employs a 600-strong workforce.
Adelaide International Airport master plan
The master plan of Adelaide International Airport was prepared for five years – November 2009 and November 2014. It envisages the airport capacity to increase by more than 13 million passengers by 2029, and focuses on improving and expanding its aviation facilities.
Multi-user integrated terminal design
The MUIT, which began in November 2003, was outfitted during 2005 and opened for operations in October that year by John Howard, the then Australian Prime Minister. The new terminal is located adjacent to the Adelaide International Terminal, and was designed to meet the needs of domestic, international and regional travellers. Air New Zealand introduced three new direct flights from Auckland to Adelaide in March 2006.
The new 75,000m² facility (750m x 110m) has two storeys and a mezzanine level, and includes state-of-the-art passenger facilities and security systems, retail areas (3,400m² with 33 shops, and eight food and drink outlets), full-amenity public and airline lounges, and 14 state-of-the-art, glass-sided aerobridges linking aircraft directly to the terminal.
The new terminal is able to process over 3,000 passengers an hour at full capacity and will have facilities to service up to 27 aircraft simultaneously (including the new A380 aircraft).
The new terminal is able to process over 3,000 passengers an hour at full capacity, and has facilities to service up to 27 aircraft simultaneously (including the new A380 aircraft).
The departure area incorporates 42 check-in desks for use by all airlines, equipped with common user terminal equipment. The terminal is equipped with nine automated baggage carousels (five in arrivals and four in departures).
The layout and interior design of the terminal is intended to promote a contemporary atmosphere to provide a new gateway to South Australia.
Adelaide airport expansion
Construction of Adelaide airport’s expansion began with earthworks and drainage systems, and by building a system of steel piling, which was completed by April 2004. The structural steel work was well underway by the middle of May 2004 and further contractors were appointed for additional work. The structural steel, consisting of 5,000t of material, cost A$16m.
The terminal was designed in a modular fashion which allows for incremental expansion as the demand increases. The terminal also includes 120,000m² of aircraft pavement for taxiing aircraft and aircraft servicing.
The 14 glass-sided aerobridges, the first of their kind to be installed at an Australian airport, were supplied by Spanish company TEAM for A$10m. The aerobridges extend from 26m to 47m, are 3.6m wide and each weigh over 37t. The final three aerobridges were installed and were operational by the end of August 2005.
In July 2007, an expansion project was announced for the MUIT terminal at Adelaide. The plan included the addition of two new gates at the north eastern end of the terminal and at least one of them with a glass aerobridge.
In addition, the project involved the demolition of the old international terminal to provide more parking and manoeuvring space for regional airlines to taxi and park their planes.
In June 2007, the new taxi-driver rest facility came into operation at the airport. The 160m² facility has indoor and outdoor seating, vending machines, toilets showers and a changing room located towards the north-east of terminal one. There are also flight information display screens so drivers can see when flights are due to arrive.
IT at Adelaide International Airport
SITA installed its open standard Airport Connect suite of IT solutions at Adelaide airport as part of a contract worth A$4.4m. This provides increased flexibility to the airport control systems, and allows the technology to be consolidated into a single network. Airport staff can interconnect a wide range of devices, including PDAs, PCs and mobile phones, to carry out their work.
The airport is also a WiFi hotspot, since Internode installed a free, public use network at the airport in 2006.
Adelaide airport solar project
In 2008, Adelaide International Airport completed its airport solar project. The $1m project includes a 114kW system on the roof of terminal 1 using 760 photovoltaic (PV) solar panels. Covering 1,170m², the panels will generate enough energy to power 30 typical houses each year.
The emissions-free energy generated from the panels is fed into the electricity supply grid and directly supplements the mains electricity consumed within the terminal building for air conditioning, lighting, appliances and mechanical plant.
The PV solar panels were supplied by BP Solar, while the project was funded by the South Australian Government and is managed by AAL.
The system marks Adelaide as one of the first major airports to generate solar power and it is also the second-largest rooftop solar PV system in Australia.
Future projects for Adelaide International Airport
In February 2011, AAL began the $100m building programme at Adelaide airport under its five-year master plan implementation. The expansion includes building a five-level car park and increasing the short-term parking spaces from the existing 800 to 2,000 by May 2012.
A Walkway Bridge will be built to connect the new car park and terminal building and a new plaza frontage for the passenger terminal. A new control tower will be built at an estimated cost of $44m. Extension of terminal concourse, addition of three new aerobridges, construction of a hotel and the relocation of the old transportable charter aircraft operators’ terminal are also being planned. The project is expected to be completed by November 2012.
Further developments may include a golf course and the development of residential, sheltered housing and retail areas. The airport bus service transit may in future development phases get a new terminal. A purpose-designed livestock transfer area with quarantine facilities is also under consideration for the airport’s cargo area.
In September 2011, Sarah Constructions was awarded a contract to construct a 2,400m2, two-storey building for Australian Federal Police.
Adelaide Airport Limited
Members of the AAL consortium that successfully bid for Adelaide Airport included: Manchester Airport, Serco Australia, Unisuper, Macquarie Bank, Local Government Superannuation Scheme, Legal and General Financial Services, John Laing Investment, National Australia Bank Asset Management and Hansen Yuncken Pty Ltd.
The consortium paid A$362m for a 99-year lease to operate Adelaide Airport and Parafield, Adelaide’s airport for small aircraft.
Expansion contractors
The general building contractor for the Adelaide International Airport expansion project was Hansen Yuncken. The architect responsible for planning and design was Hassell. Concrete and substructure work was carried out by Ballestrin Concrete Construction. Earthwork and channelling work for storm water was carried out by Bardavcol. Reinforcing steel and pre-cast concrete work was carried out by the Bianco Group.
Roofing and cladding work for the terminal was done by Cladding and Roofing Contractors P/L and also by Linear Roofing Contractors using Fielders linear roofing technology. Aluminium for cladding and façades (interior and exterior) was supplied by Kingswood Aluminium.
Structural steel work was carried out by Manuele Engineers and Samaras Group (supplier). Civil engineering work was done by Mattson Constructions. Steel pilings for the new building were put in by McMillan Contracting. Hydraulic works were carried out by Smith Brothers Plumbing.
Fire protection equipment was supplied and installed by Fire Fighting Enterprises. Air conditioning equipment was supplied and installed by Frigrite Air Conditioning. Elevators were supplied and installed by Kone Elevators. Electrical installations were carried out by Nilsen Electrical (SA).
Escalators for the building were supplied and installed by Schindler. Aerobridges were supplied by Spain’s Technologia Europea Aplicada Al Movimiento (TEAM). The project provided employment for 130 contractors, working a six-day week. Many of the contractors employed were local.

